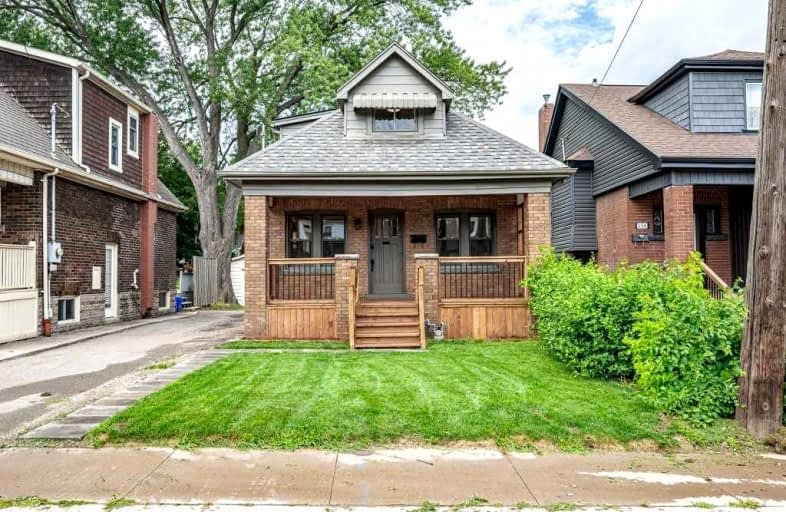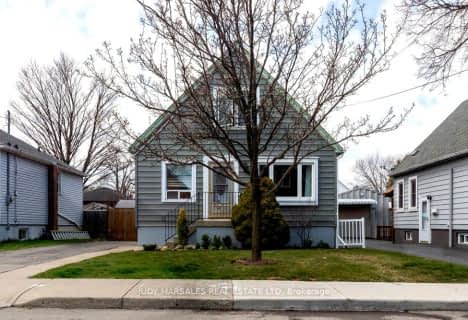
École élémentaire Pavillon de la jeunesse
Elementary: Public
1.00 km
St. John the Baptist Catholic Elementary School
Elementary: Catholic
0.42 km
St. Margaret Mary Catholic Elementary School
Elementary: Catholic
1.42 km
A M Cunningham Junior Public School
Elementary: Public
0.70 km
Memorial (City) School
Elementary: Public
0.89 km
Highview Public School
Elementary: Public
0.89 km
Vincent Massey/James Street
Secondary: Public
1.98 km
ÉSAC Mère-Teresa
Secondary: Catholic
2.48 km
Nora Henderson Secondary School
Secondary: Public
2.68 km
Delta Secondary School
Secondary: Public
0.92 km
Sir Winston Churchill Secondary School
Secondary: Public
2.25 km
Sherwood Secondary School
Secondary: Public
0.88 km
$
$829,900
- 2 bath
- 3 bed
- 700 sqft
82 Fernwood Crescent, Hamilton, Ontario • L8T 3L3 • Hampton Heights














