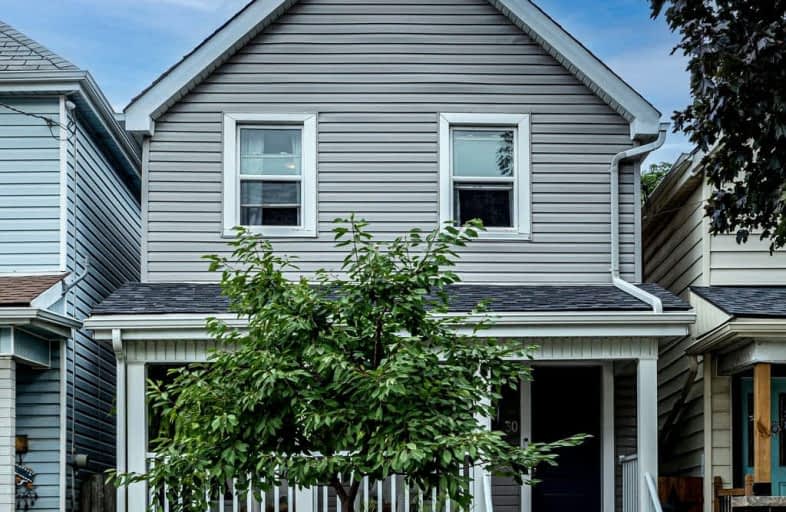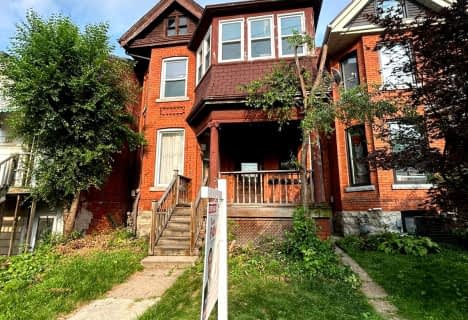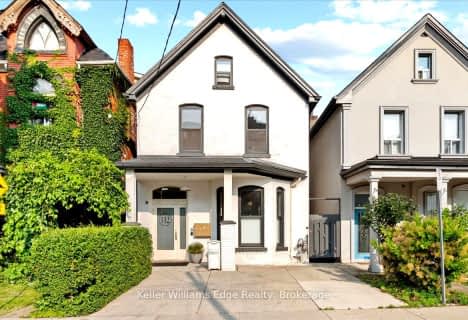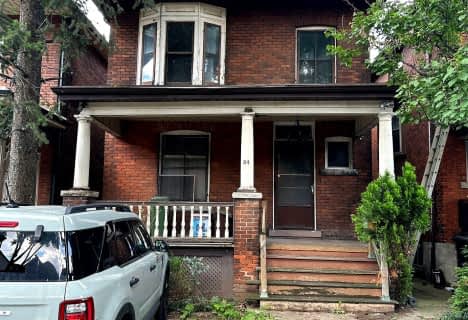Very Walkable
- Most errands can be accomplished on foot.
Good Transit
- Some errands can be accomplished by public transportation.
Biker's Paradise
- Daily errands do not require a car.

Central Junior Public School
Elementary: PublicSt. Brigid Catholic Elementary School
Elementary: CatholicHess Street Junior Public School
Elementary: PublicSt. Lawrence Catholic Elementary School
Elementary: CatholicBennetto Elementary School
Elementary: PublicDr. J. Edgar Davey (New) Elementary Public School
Elementary: PublicKing William Alter Ed Secondary School
Secondary: PublicTurning Point School
Secondary: PublicÉcole secondaire Georges-P-Vanier
Secondary: PublicSt. Charles Catholic Adult Secondary School
Secondary: CatholicSir John A Macdonald Secondary School
Secondary: PublicCathedral High School
Secondary: Catholic-
Bayfront Park
325 Bay St N (at Strachan St W), Hamilton ON L8L 1M5 0.41km -
Eastwood Park
111 Burlington St E (Burlington and Mary), Hamilton ON 0.74km -
Central Park
Hamilton ON 0.74km
-
Bay City Music Hall
50 Leander Dr, Hamilton ON L8L 1H1 0.4km -
BMO Bank of Montreal
50 Bay St S (at Main St W), Hamilton ON L8P 4V9 1.75km -
TD Bank Financial Group
860 King St W, Hamilton ON L8S 1K3 3.22km
- 1 bath
- 5 bed
- 2000 sqft
24 Strathcona Avenue South, Hamilton, Ontario • L8P 4H9 • Strathcona






















