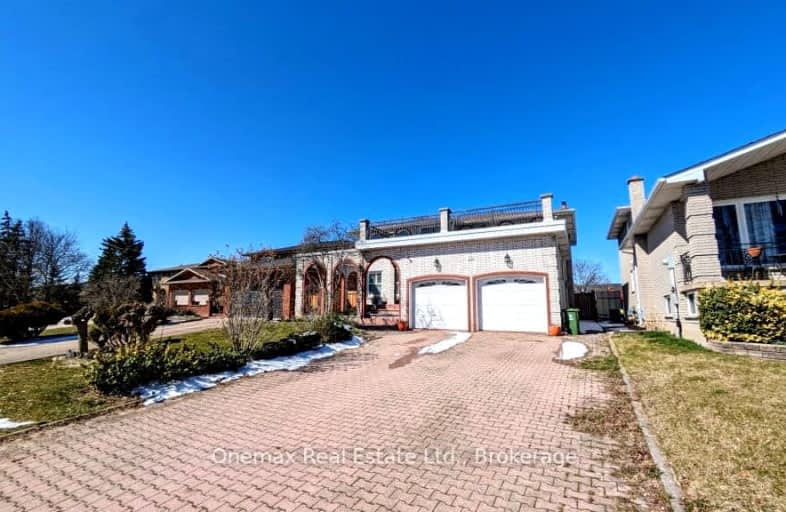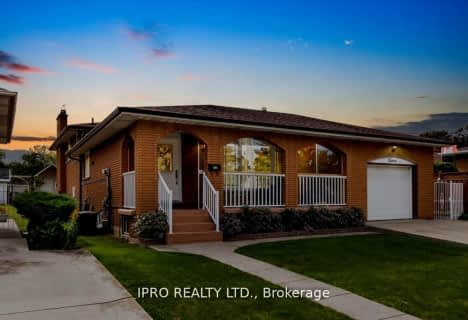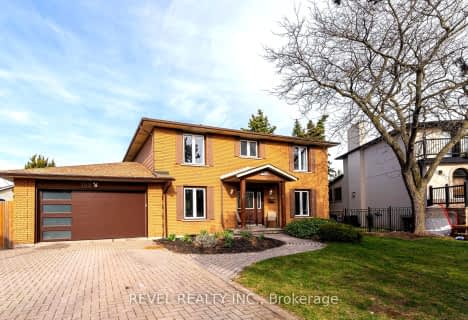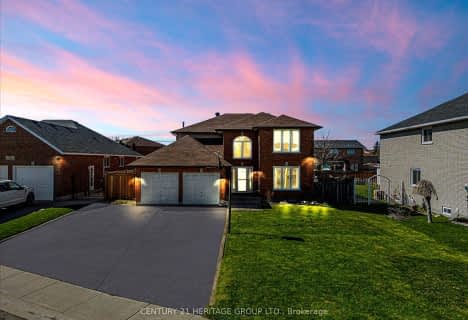Car-Dependent
- Most errands require a car.
Some Transit
- Most errands require a car.
Somewhat Bikeable
- Most errands require a car.

ÉIC Mère-Teresa
Elementary: CatholicSt. Anthony Daniel Catholic Elementary School
Elementary: CatholicSt. Kateri Tekakwitha Catholic Elementary School
Elementary: CatholicCecil B Stirling School
Elementary: PublicLisgar Junior Public School
Elementary: PublicHuntington Park Junior Public School
Elementary: PublicVincent Massey/James Street
Secondary: PublicÉSAC Mère-Teresa
Secondary: CatholicNora Henderson Secondary School
Secondary: PublicDelta Secondary School
Secondary: PublicSherwood Secondary School
Secondary: PublicBishop Ryan Catholic Secondary School
Secondary: Catholic-
Mountain Lions Club Park
Hamilton ON 1.85km -
Huntington Park
Hamilton ON L8T 2E3 1.99km -
T. B. McQuesten Park
1199 Upper Wentworth St, Hamilton ON 3.41km
-
RBC Royal Bank
1803 Stone Church Rd E (at Upper Mount Albion Rd), Stoney Creek ON L8J 0B4 1.54km -
TD Canada Trust Branch and ATM
1119 Fennell Ave E, Hamilton ON L8T 1S2 2.5km -
TD Canada Trust ATM
1900 King St E, Hamilton ON L8K 1W1 3.35km
- 4 bath
- 4 bed
- 2500 sqft
168 Albion Falls Boulevard, Hamilton, Ontario • L8W 1R6 • Trenholme






















