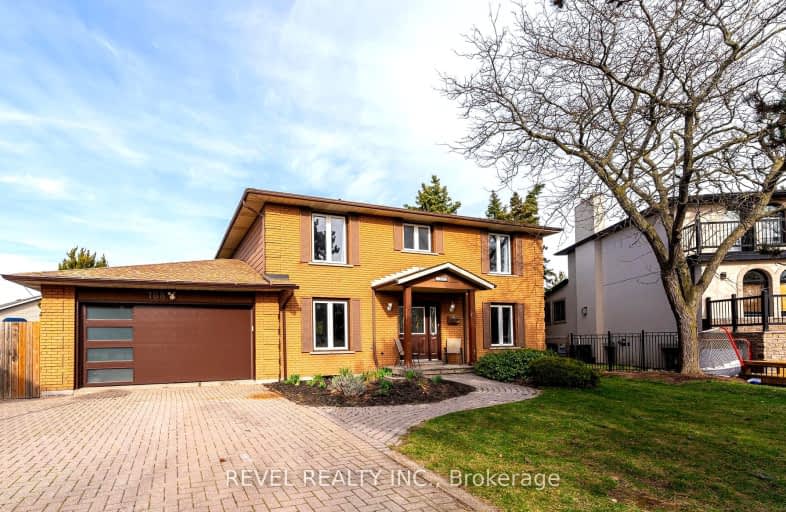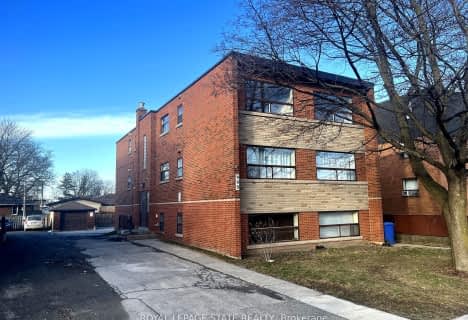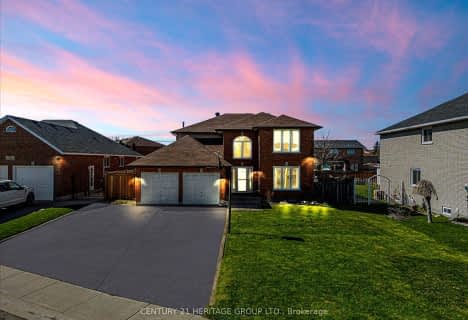Car-Dependent
- Almost all errands require a car.
Some Transit
- Most errands require a car.
Somewhat Bikeable
- Most errands require a car.

ÉIC Mère-Teresa
Elementary: CatholicSt. Anthony Daniel Catholic Elementary School
Elementary: CatholicSt. Kateri Tekakwitha Catholic Elementary School
Elementary: CatholicLisgar Junior Public School
Elementary: PublicJanet Lee Public School
Elementary: PublicHuntington Park Junior Public School
Elementary: PublicVincent Massey/James Street
Secondary: PublicÉSAC Mère-Teresa
Secondary: CatholicNora Henderson Secondary School
Secondary: PublicDelta Secondary School
Secondary: PublicSherwood Secondary School
Secondary: PublicBishop Ryan Catholic Secondary School
Secondary: Catholic-
Huntington Park
Hamilton ON L8T 2E3 2.06km -
Templemead Park
ON 2.09km -
T. B. McQuesten Park
1199 Upper Wentworth St, Hamilton ON 3.63km
-
TD Canada Trust ATM
1119 Fennell Ave E, Hamilton ON L8T 1S2 2.54km -
TD Bank Financial Group
1119 Fennell Ave E (Upper Ottawa St), Hamilton ON L8T 1S2 2.55km -
TD Bank Financial Group
867 Rymal Rd E (Upper Gage Ave), Hamilton ON L8W 1B6 2.97km
- 3 bath
- 4 bed
- 2500 sqft
152 Echovalley Drive, Hamilton, Ontario • L8J 0H2 • Stoney Creek
- 3 bath
- 4 bed
- 2000 sqft
67 Lexington Avenue, Hamilton, Ontario • L8J 2R9 • Stoney Creek Mountain
- 3 bath
- 4 bed
- 2000 sqft
25 Richdale Drive, Hamilton, Ontario • L8J 3X4 • Stoney Creek Mountain






















