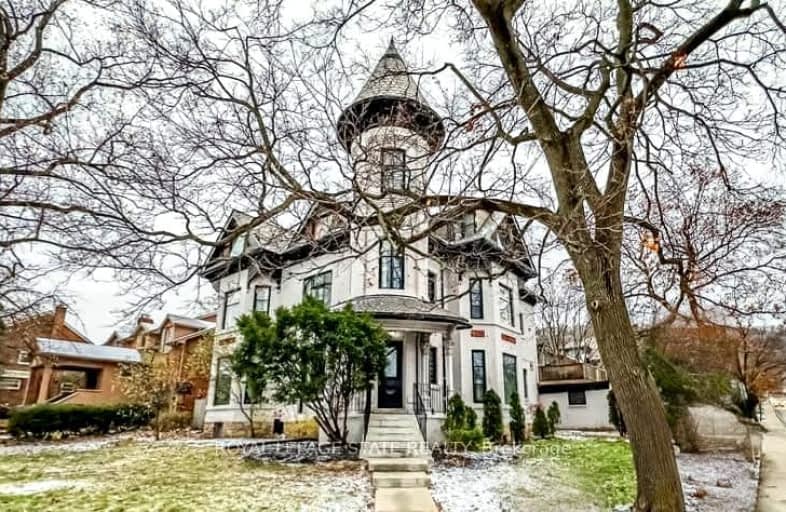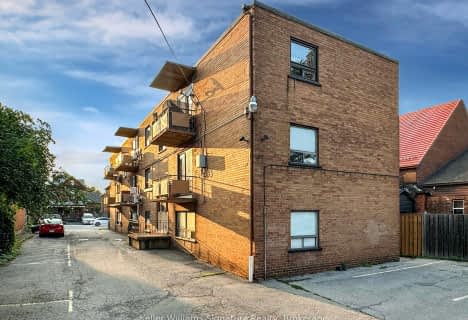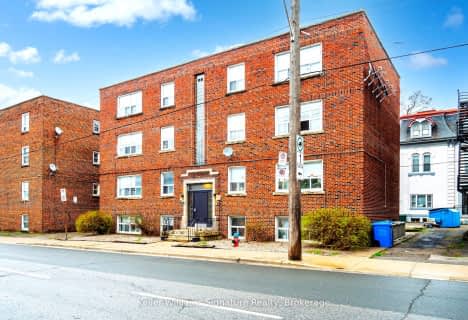Very Walkable
- Most errands can be accomplished on foot.
Excellent Transit
- Most errands can be accomplished by public transportation.
Very Bikeable
- Most errands can be accomplished on bike.

Central Junior Public School
Elementary: PublicQueensdale School
Elementary: PublicRyerson Middle School
Elementary: PublicSt. Joseph Catholic Elementary School
Elementary: CatholicEarl Kitchener Junior Public School
Elementary: PublicSts. Peter and Paul Catholic Elementary School
Elementary: CatholicKing William Alter Ed Secondary School
Secondary: PublicTurning Point School
Secondary: PublicÉcole secondaire Georges-P-Vanier
Secondary: PublicSt. Charles Catholic Adult Secondary School
Secondary: CatholicSir John A Macdonald Secondary School
Secondary: PublicWestdale Secondary School
Secondary: Public-
Mapleside Park
11 Mapleside Ave (Mapleside and Spruceside), Hamilton ON 0.09km -
Highland Gardens Park
Hillcrest Ave, Hamilton ON L8P 4L9 0.7km -
City Hall Parkette
Bay & Hunter, Hamilton ON 0.96km
-
Hamilton Teachers' Cu
75 James St S, Hamilton ON L8P 2Y9 1.26km -
RBC Dominion Securities
100 King St W, Hamilton ON L8P 1A2 1.42km -
CIBC
1 King St W (James), Hamilton ON L8P 1A4 1.42km
- 8 bath
- 9 bed
- 5000 sqft
145 Victoria Avenue South, Hamilton, Ontario • L8N 2T1 • Stinson
















