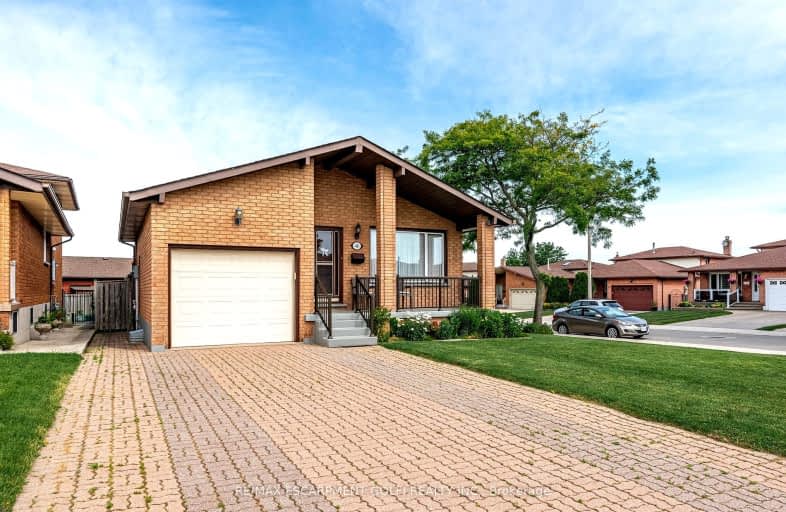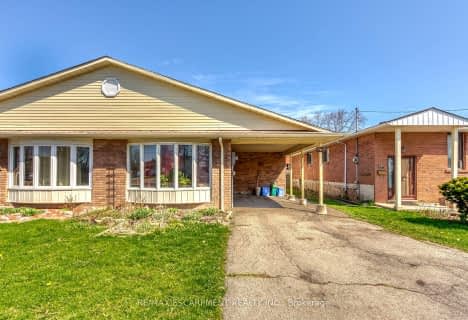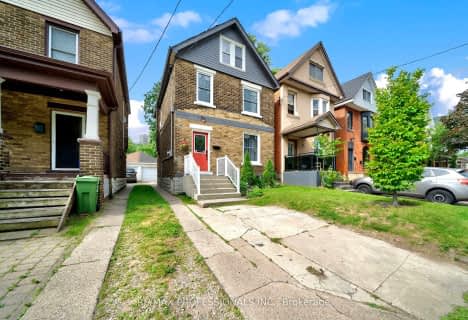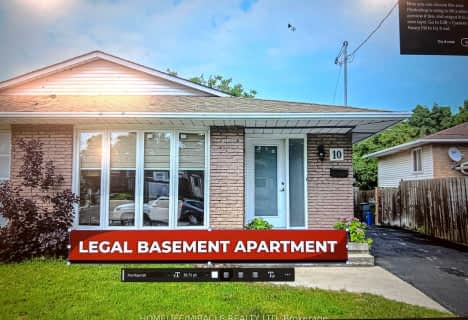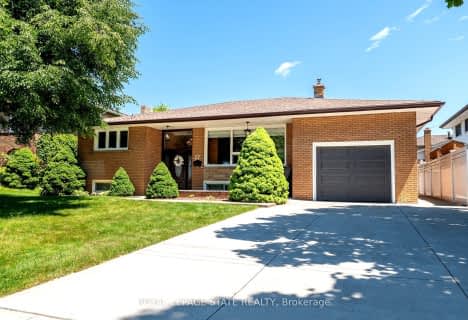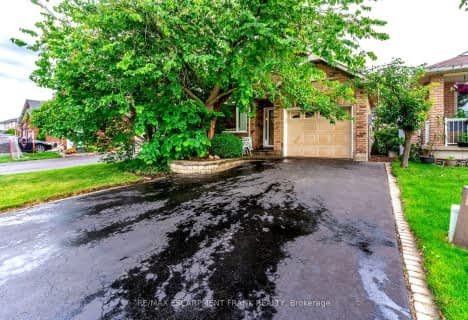Very Walkable
- Most errands can be accomplished on foot.
Good Transit
- Some errands can be accomplished by public transportation.
Bikeable
- Some errands can be accomplished on bike.

Blessed Sacrament Catholic Elementary School
Elementary: CatholicOur Lady of Lourdes Catholic Elementary School
Elementary: CatholicFranklin Road Elementary Public School
Elementary: PublicPauline Johnson Public School
Elementary: PublicGeorge L Armstrong Public School
Elementary: PublicLawfield Elementary School
Elementary: PublicKing William Alter Ed Secondary School
Secondary: PublicVincent Massey/James Street
Secondary: PublicSt. Charles Catholic Adult Secondary School
Secondary: CatholicNora Henderson Secondary School
Secondary: PublicCathedral High School
Secondary: CatholicSt. Jean de Brebeuf Catholic Secondary School
Secondary: Catholic-
Richwill Park
Hamilton ON 2.05km -
Mountain Brow Park
2.09km -
Mountain Drive Park
Concession St (Upper Gage), Hamilton ON 2.13km
-
National Bank of Greece
880 Upper Wentworth St, Hamilton ON L9A 5H2 0.59km -
BMO Bank of Montreal
999 Upper Wentworth Csc, Hamilton ON L9A 5C5 0.74km -
Localcoin Bitcoin ATM - Upper Wentworth Convenience
1216 Upper Wentworth St, Hamilton ON L9A 4W2 1.76km
- 3 bath
- 3 bed
- 1500 sqft
55 Balmoral Avenue North, Hamilton, Ontario • L8L 7R5 • Crown Point
- 2 bath
- 3 bed
- 700 sqft
312 East 45th Street, Hamilton, Ontario • L8T 3K8 • Hampton Heights
