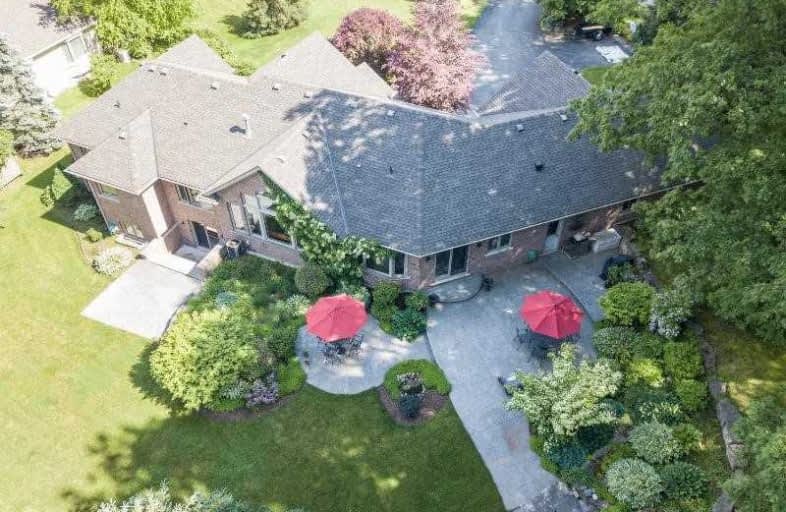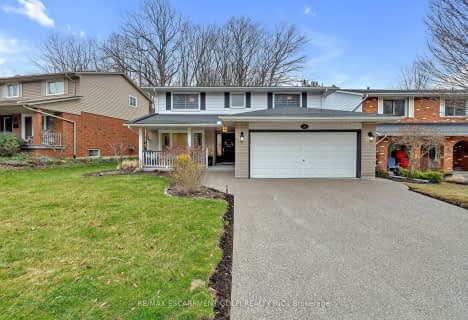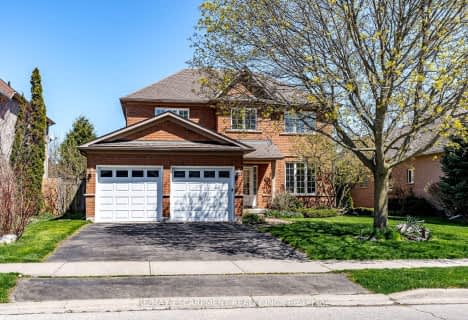
Spencer Valley Public School
Elementary: Public
2.14 km
St. Augustine Catholic Elementary School
Elementary: Catholic
3.74 km
St. Bernadette Catholic Elementary School
Elementary: Catholic
2.66 km
Dundana Public School
Elementary: Public
4.33 km
Dundas Central Public School
Elementary: Public
3.54 km
Sir William Osler Elementary School
Elementary: Public
2.26 km
Dundas Valley Secondary School
Secondary: Public
2.44 km
St. Mary Catholic Secondary School
Secondary: Catholic
6.28 km
Sir Allan MacNab Secondary School
Secondary: Public
7.70 km
Bishop Tonnos Catholic Secondary School
Secondary: Catholic
7.61 km
Ancaster High School
Secondary: Public
6.03 km
St. Thomas More Catholic Secondary School
Secondary: Catholic
9.13 km









