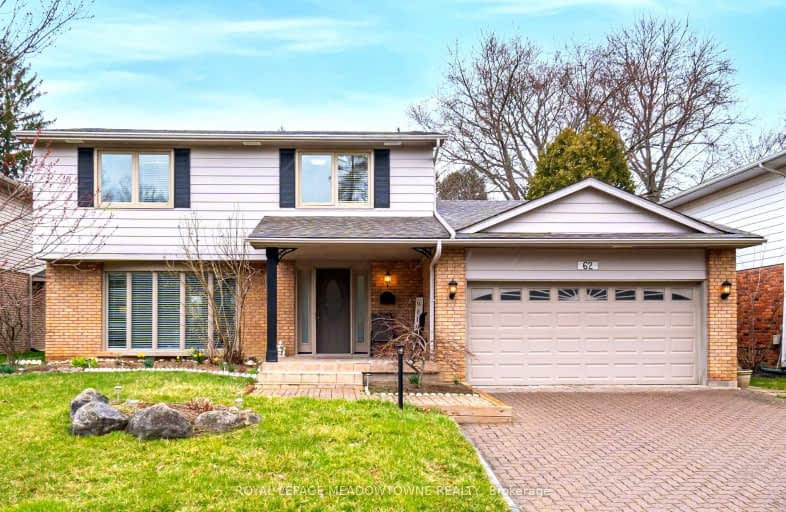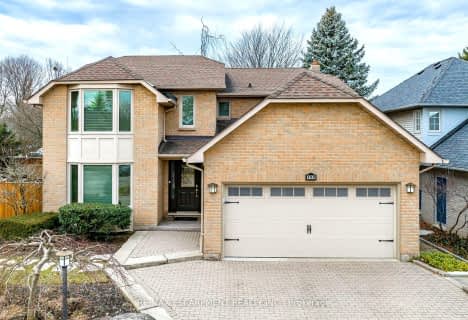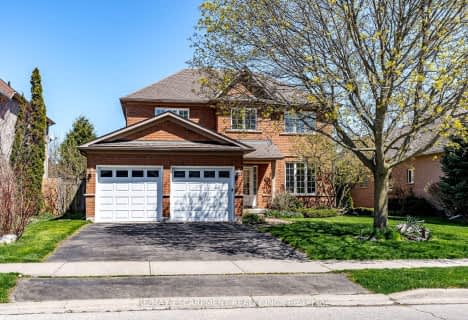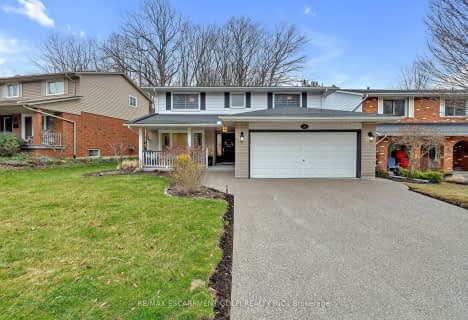Car-Dependent
- Almost all errands require a car.
Some Transit
- Most errands require a car.
Somewhat Bikeable
- Almost all errands require a car.

Rousseau Public School
Elementary: PublicSt. Augustine Catholic Elementary School
Elementary: CatholicSt. Bernadette Catholic Elementary School
Elementary: CatholicDundana Public School
Elementary: PublicDundas Central Public School
Elementary: PublicSir William Osler Elementary School
Elementary: PublicDundas Valley Secondary School
Secondary: PublicSt. Mary Catholic Secondary School
Secondary: CatholicSir Allan MacNab Secondary School
Secondary: PublicBishop Tonnos Catholic Secondary School
Secondary: CatholicAncaster High School
Secondary: PublicSt. Thomas More Catholic Secondary School
Secondary: Catholic-
TJL Artificial Turf Pro
4 Maplehurst Ridge, Dundas ON L9H 7A1 0.71km -
Sanctuary Park
Sanctuary Dr, Dundas ON 0.66km -
Veteran's Memorial Park
Ontario 1.88km
-
TD Canada Trust ATM
82 King St W, Dundas ON L9H 1T9 2.09km -
President's Choice Financial ATM
101 Osler Dr, Dundas ON L9H 4H4 2.24km -
TD Canada Trust Branch & ATM
119 Osler Dr, Dundas ON L9H 6X4 2.38km



















