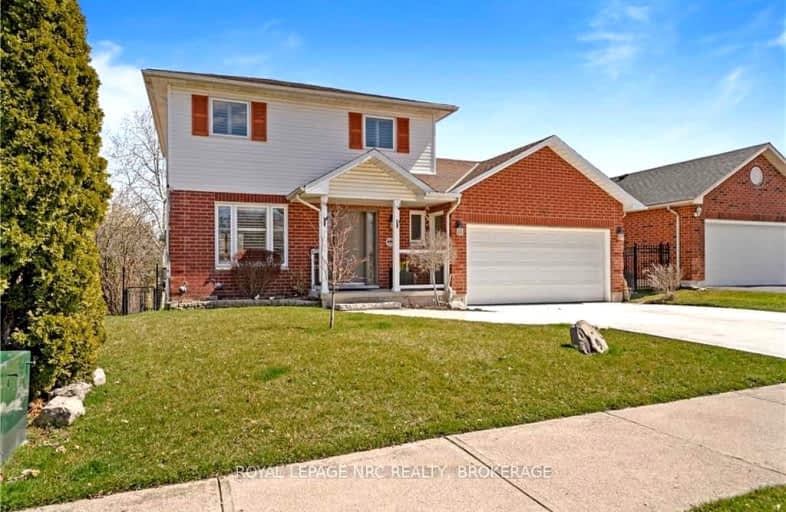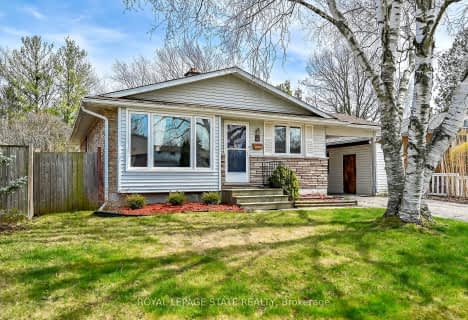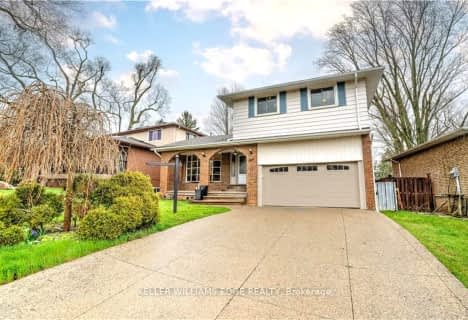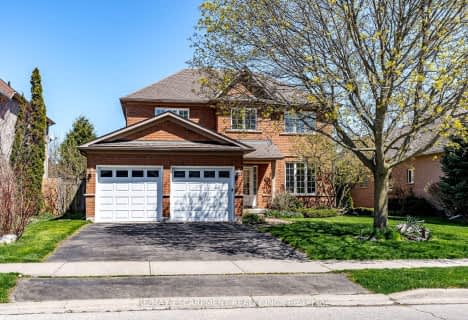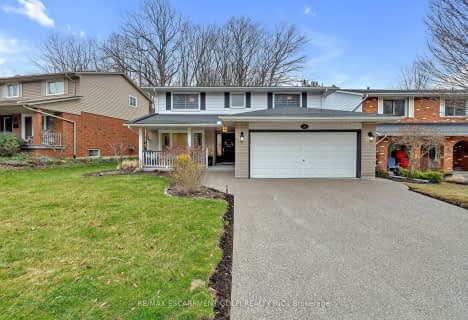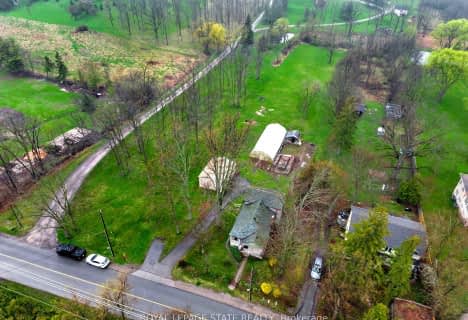Car-Dependent
- Almost all errands require a car.
Some Transit
- Most errands require a car.
Somewhat Bikeable
- Almost all errands require a car.

Spencer Valley Public School
Elementary: PublicSt. Augustine Catholic Elementary School
Elementary: CatholicSt. Bernadette Catholic Elementary School
Elementary: CatholicDundana Public School
Elementary: PublicDundas Central Public School
Elementary: PublicSir William Osler Elementary School
Elementary: PublicDundas Valley Secondary School
Secondary: PublicSt. Mary Catholic Secondary School
Secondary: CatholicSir Allan MacNab Secondary School
Secondary: PublicBishop Tonnos Catholic Secondary School
Secondary: CatholicAncaster High School
Secondary: PublicSt. Thomas More Catholic Secondary School
Secondary: Catholic-
Sanctuary Park
Sanctuary Dr, Dundas ON 1.6km -
Dundas Driving Park
71 Cross St, Dundas ON 3.31km -
Christie Conservation Area
1002 5 Hwy W (Dundas), Hamilton ON L9H 5E2 4.5km
-
BMO Bank of Montreal
370 Wilson St E, Ancaster ON L9G 4S4 3.63km -
BMO Bank of Montreal
737 Golf Links Rd, Ancaster ON L9K 1L5 4.52km -
TD Canada Trust Branch and ATM
977 Golflinks Rd, Ancaster ON L9K 1K1 4.92km
- 1 bath
- 3 bed
- 1100 sqft
1029 Lower Lions Club Road, Hamilton, Ontario • L9H 5E3 • Rural Ancaster
