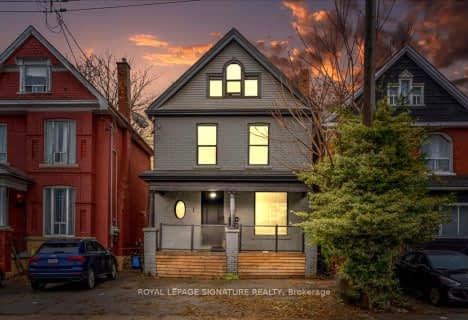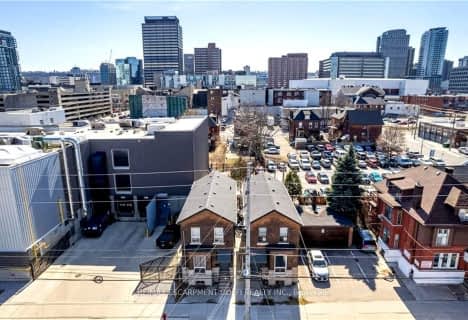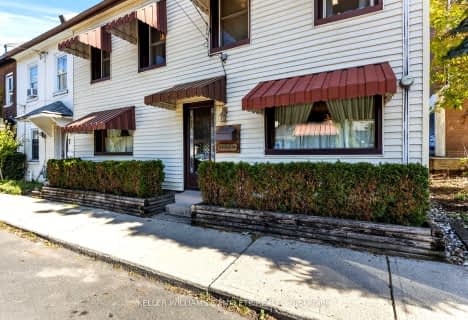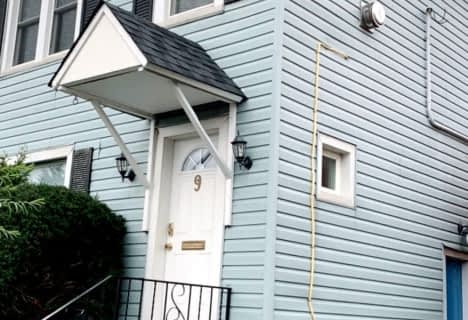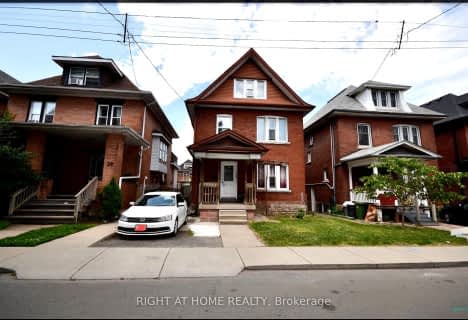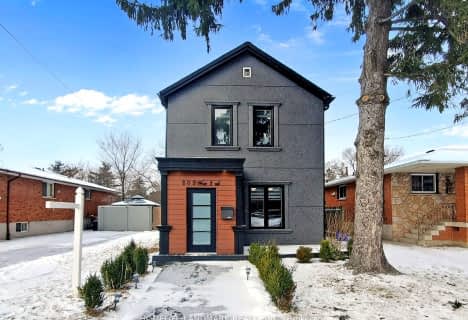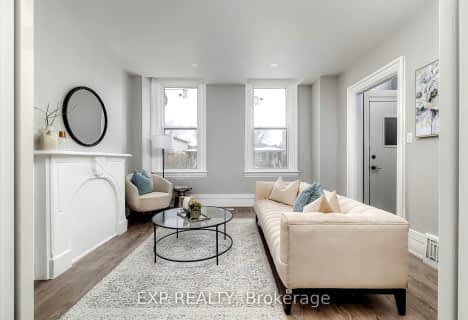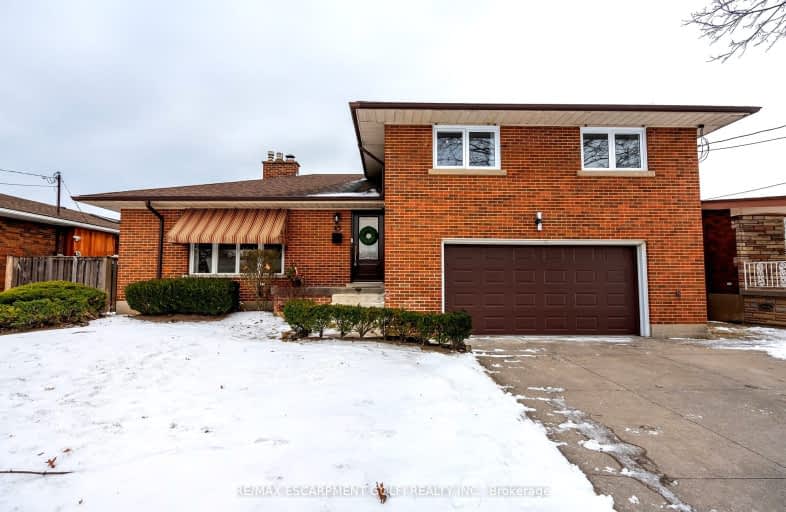
Very Walkable
- Most errands can be accomplished on foot.
Good Transit
- Some errands can be accomplished by public transportation.
Bikeable
- Some errands can be accomplished on bike.

Central Junior Public School
Elementary: PublicQueensdale School
Elementary: PublicNorwood Park Elementary School
Elementary: PublicGeorge L Armstrong Public School
Elementary: PublicQueen Victoria Elementary Public School
Elementary: PublicSts. Peter and Paul Catholic Elementary School
Elementary: CatholicKing William Alter Ed Secondary School
Secondary: PublicTurning Point School
Secondary: PublicSt. Charles Catholic Adult Secondary School
Secondary: CatholicSir John A Macdonald Secondary School
Secondary: PublicCathedral High School
Secondary: CatholicWestmount Secondary School
Secondary: Public-
Thorner Park Playground
Deerborn Dr (Southampton Drive), Hamilton ON L8V 5A8 0.49km -
T. Melville Bailey Park
0.82km -
Richwill Park
Hamilton ON 1.05km
-
TD Canada Trust ATM
550 Fennell Ave E, Hamilton ON L8V 4S9 1.42km -
TD Bank Financial Group
100 King St W, Hamilton ON L8P 1A2 1.85km -
BMO Bank of Montreal
116 King Sreet W, Hamilton ON L8P 4V3 1.94km



