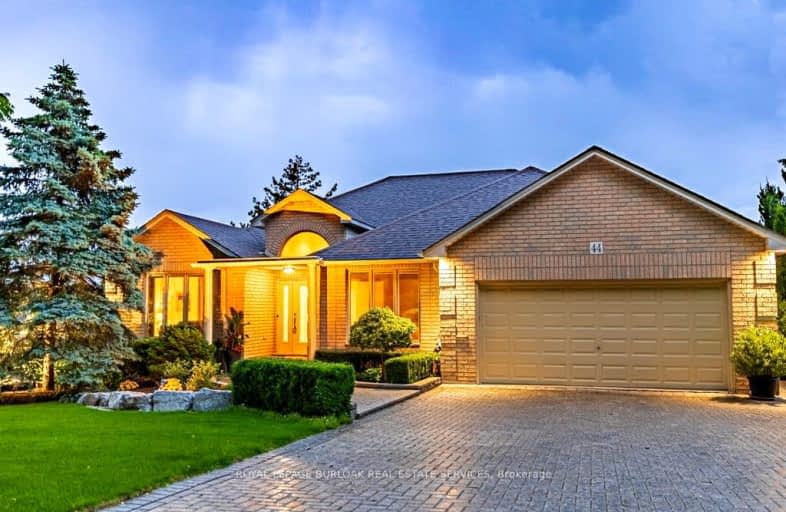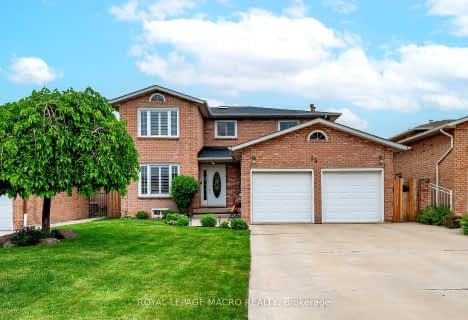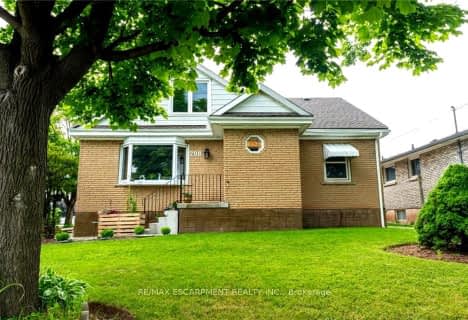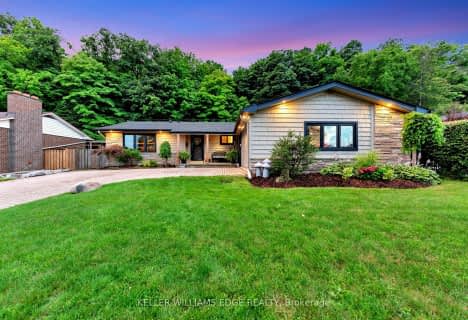
Car-Dependent
- Most errands require a car.
Some Transit
- Most errands require a car.
Somewhat Bikeable
- Most errands require a car.

Eastdale Public School
Elementary: PublicSt. Clare of Assisi Catholic Elementary School
Elementary: CatholicOur Lady of Peace Catholic Elementary School
Elementary: CatholicMountain View Public School
Elementary: PublicSt. Francis Xavier Catholic Elementary School
Elementary: CatholicMemorial Public School
Elementary: PublicDelta Secondary School
Secondary: PublicGlendale Secondary School
Secondary: PublicSir Winston Churchill Secondary School
Secondary: PublicOrchard Park Secondary School
Secondary: PublicSaltfleet High School
Secondary: PublicCardinal Newman Catholic Secondary School
Secondary: Catholic-
Dewitt Park
Glenashton Dr, Stoney Creek ON 0.69km -
Ferris Park
Stoney Creek ON 2.17km -
Heritage Green Sports Park
447 1st Rd W, Stoney Creek ON 5.06km
-
CIBC
393 Barton St, Stoney Creek ON L8E 2L2 2.14km -
Gic Advantage Plus
10 2nd St N, Stoney Creek ON L8G 1Y6 3.4km -
BMO Bank of Montreal
910 Queenston Rd (Lake Ave.), Stoney Creek ON L8G 1B5 3.52km
- 3 bath
- 4 bed
- 2500 sqft
66 Glen Cannon Drive, Hamilton, Ontario • L8G 4E1 • Stoney Creek
- 4 bath
- 4 bed
- 2500 sqft
70 Glen Cannon Drive, Hamilton, Ontario • L8G 4E1 • Stoney Creek















