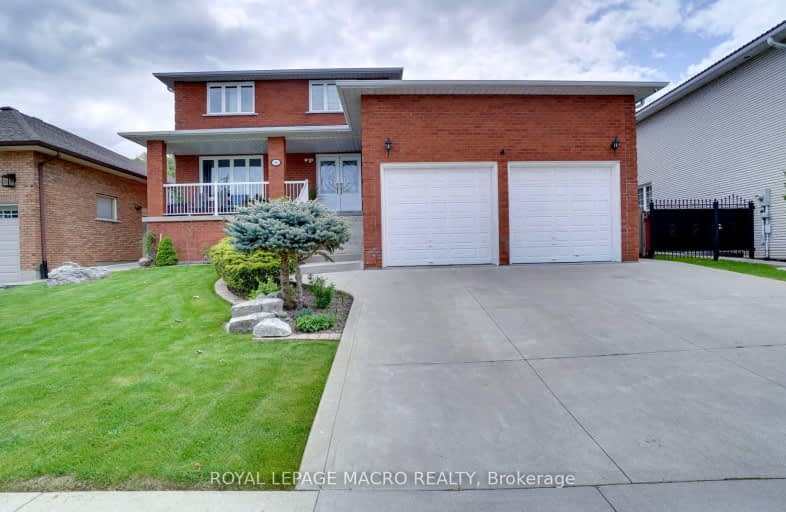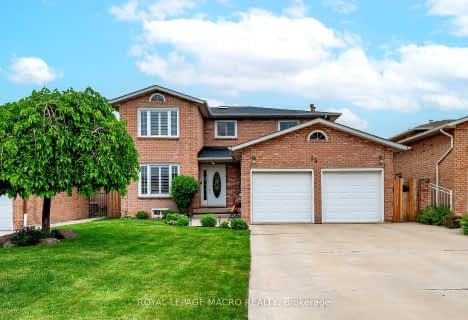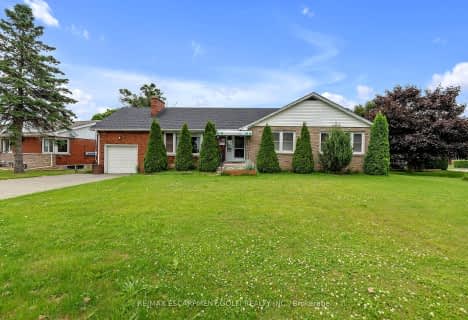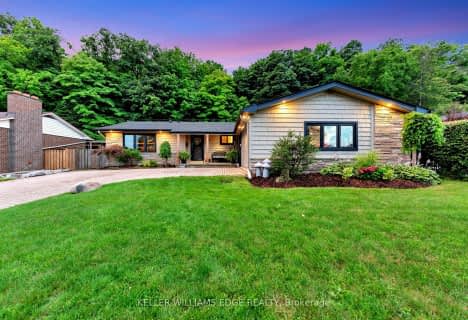Car-Dependent
- Most errands require a car.
Some Transit
- Most errands require a car.
Somewhat Bikeable
- Most errands require a car.

Eastdale Public School
Elementary: PublicSt. Clare of Assisi Catholic Elementary School
Elementary: CatholicSt. Martin of Tours Catholic Elementary School
Elementary: CatholicMountain View Public School
Elementary: PublicSt. Francis Xavier Catholic Elementary School
Elementary: CatholicMemorial Public School
Elementary: PublicDelta Secondary School
Secondary: PublicGlendale Secondary School
Secondary: PublicSir Winston Churchill Secondary School
Secondary: PublicOrchard Park Secondary School
Secondary: PublicSaltfleet High School
Secondary: PublicCardinal Newman Catholic Secondary School
Secondary: Catholic-
Dewitt Park
Glenashton Dr, Stoney Creek ON 1.15km -
Heritage Green Leash Free Dog Park
Stoney Creek ON 4.38km -
Andrew Warburton Memorial Park
Cope St, Hamilton ON 6.84km
-
TD Bank Financial Group
267 Hwy 8, Stoney Creek ON L8G 1E4 0.98km -
Localcoin Bitcoin ATM - Big Bonus
172 Hwy 8, Stoney Creek ON L8G 1C3 1.51km -
RBC Royal Bank
1050 Paramount Dr, Stoney Creek ON L8J 1P8 5.39km
- 4 bath
- 4 bed
- 2500 sqft
70 Glen Cannon Drive, Hamilton, Ontario • L8G 4E1 • Stoney Creek




















