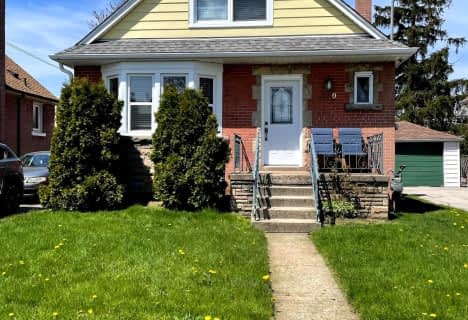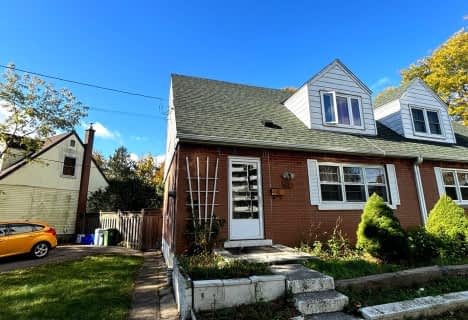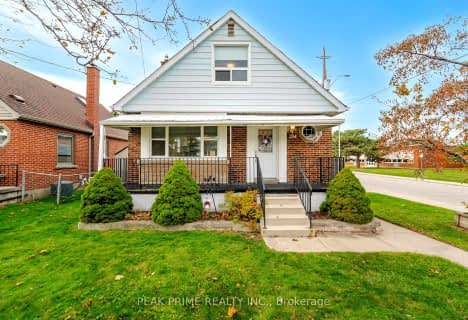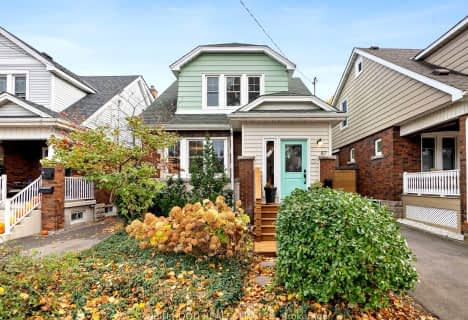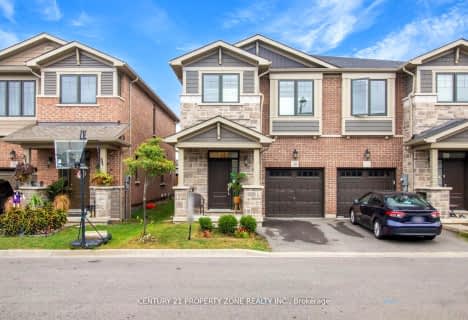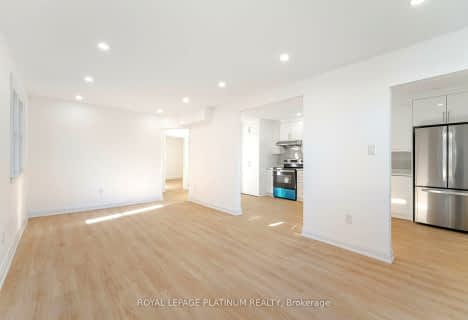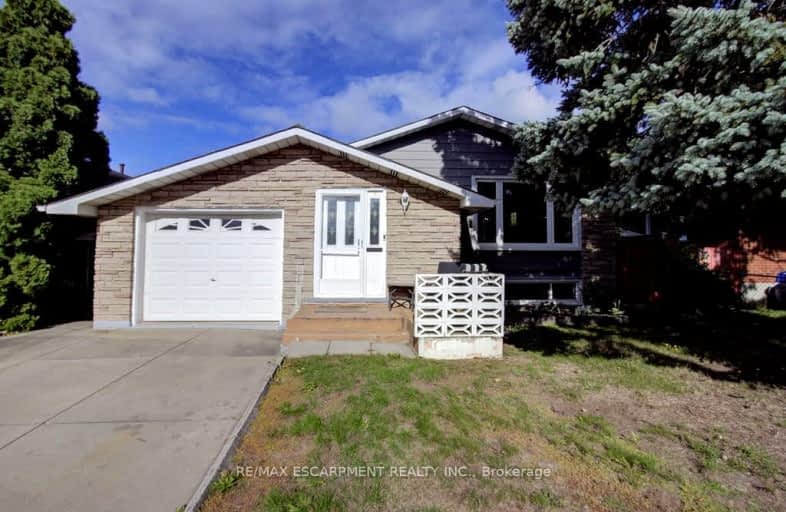
Car-Dependent
- Most errands require a car.
Some Transit
- Most errands require a car.
Somewhat Bikeable
- Most errands require a car.

Glen Echo Junior Public School
Elementary: PublicGlen Brae Middle School
Elementary: PublicSt. Luke Catholic Elementary School
Elementary: CatholicElizabeth Bagshaw School
Elementary: PublicBilly Green Elementary School
Elementary: PublicSir Wilfrid Laurier Public School
Elementary: PublicÉSAC Mère-Teresa
Secondary: CatholicDelta Secondary School
Secondary: PublicGlendale Secondary School
Secondary: PublicSir Winston Churchill Secondary School
Secondary: PublicSherwood Secondary School
Secondary: PublicSaltfleet High School
Secondary: Public-
Glen Castle Park
30 Glen Castle Dr, Hamilton ON 0.96km -
Heritage Green Sports Park
447 1st Rd W, Stoney Creek ON 1.66km -
Mistywood Park
MISTYWOOD Dr, Stoney Creek ON 1.91km
-
President's Choice Financial ATM
270 Mud St W, Stoney Creek ON L8J 3Z6 2.03km -
CoinFlip Bitcoin ATM
561 Queenston Rd, Hamilton ON L8K 1J7 2.07km -
TD Canada Trust ATM
1900 King St E, Hamilton ON L8K 1W1 2.32km
- 2 bath
- 3 bed
- 1100 sqft
156 Gordon Drummond Avenue, Hamilton, Ontario • L8J 1G4 • Stoney Creek





