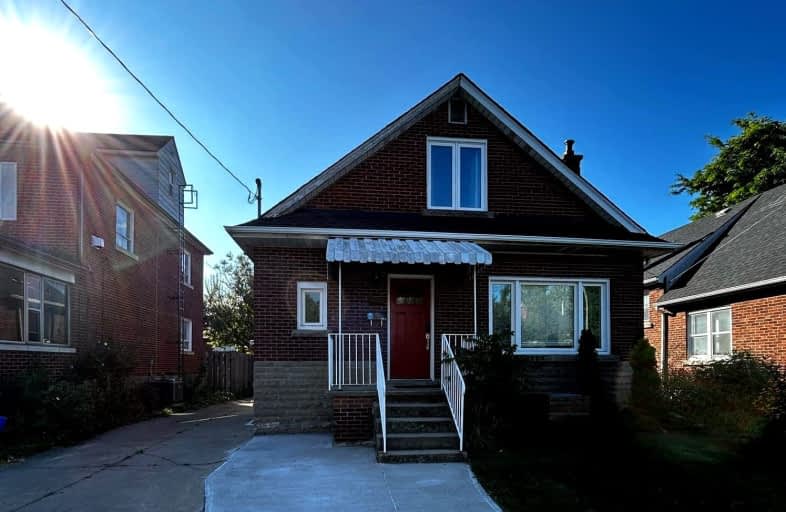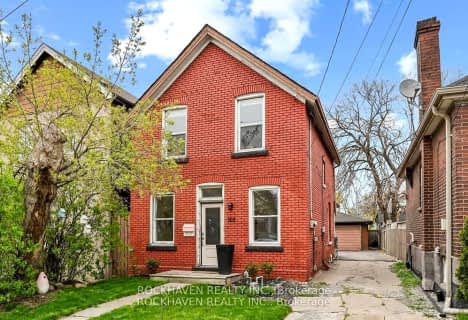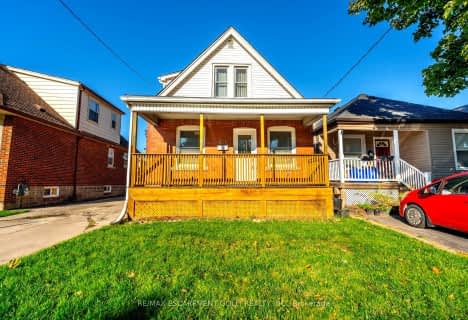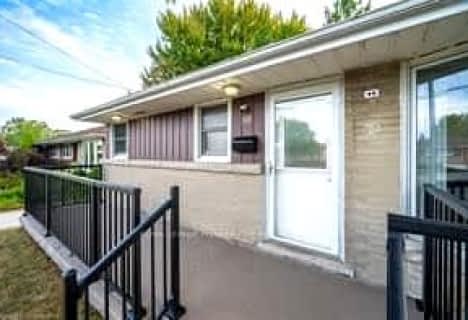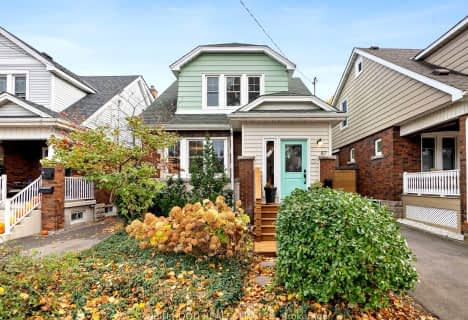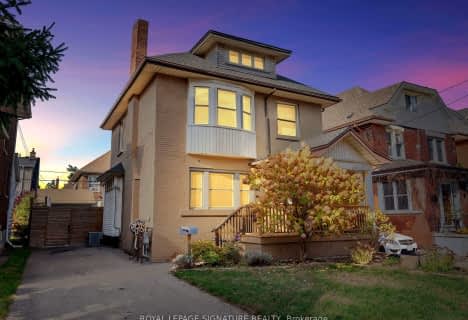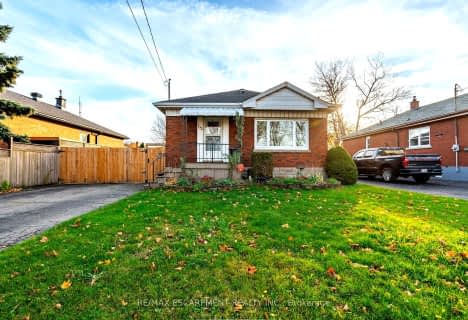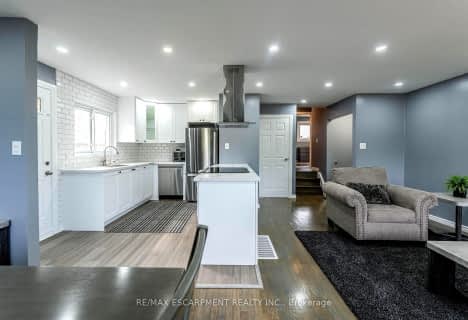Somewhat Walkable
- Most errands can be accomplished on foot.
Good Transit
- Some errands can be accomplished by public transportation.
Very Bikeable
- Most errands can be accomplished on bike.

Rosedale Elementary School
Elementary: PublicSt. John the Baptist Catholic Elementary School
Elementary: CatholicA M Cunningham Junior Public School
Elementary: PublicMemorial (City) School
Elementary: PublicW H Ballard Public School
Elementary: PublicQueen Mary Public School
Elementary: PublicVincent Massey/James Street
Secondary: PublicÉSAC Mère-Teresa
Secondary: CatholicNora Henderson Secondary School
Secondary: PublicDelta Secondary School
Secondary: PublicSir Winston Churchill Secondary School
Secondary: PublicSherwood Secondary School
Secondary: Public-
Andrew Warburton Memorial Park
Cope St, Hamilton ON 1.53km -
Mountain Drive Park
Concession St (Upper Gage), Hamilton ON 2.41km -
Powell Park
134 Stirton St, Hamilton ON 3.26km
-
Scotiabank
1190 Main St E, Hamilton ON L8M 1P5 1.15km -
CIBC
1273 Barton St E (Kenilworth Ave. N.), Hamilton ON L8H 2V4 1.83km -
Scotiabank
415 Melvin Ave, Hamilton ON L8H 2L4 2.87km
