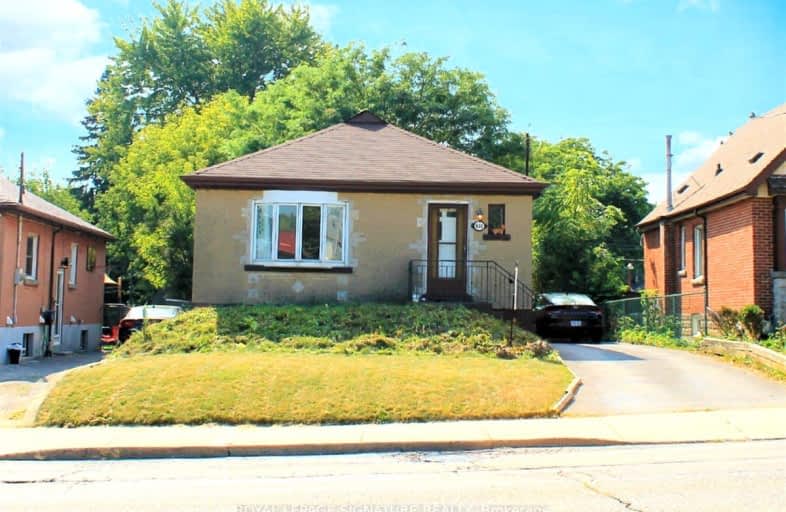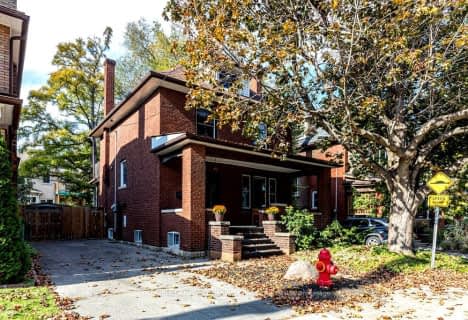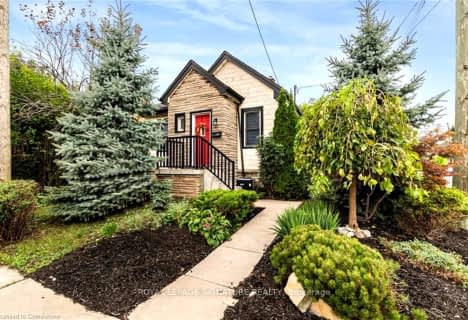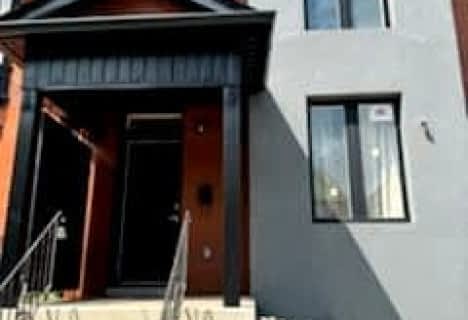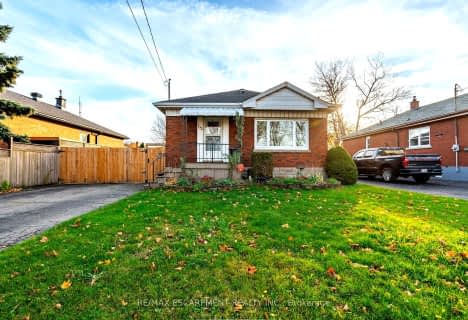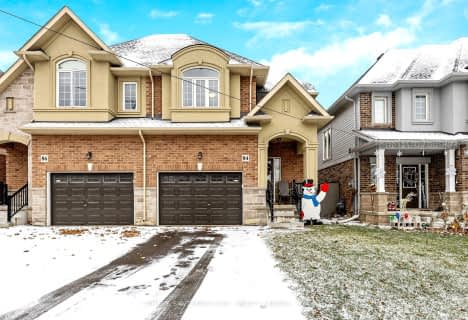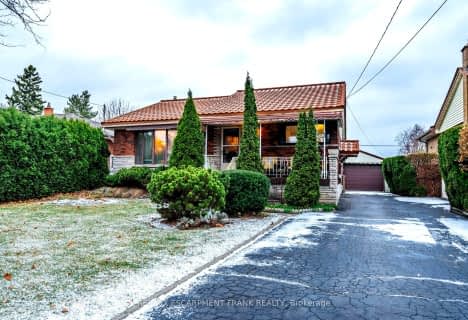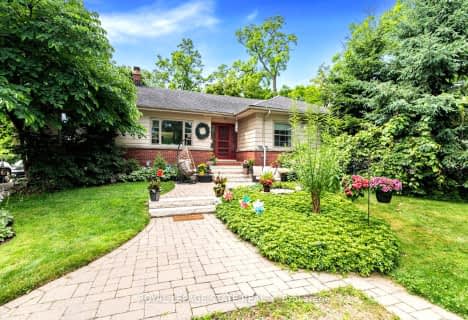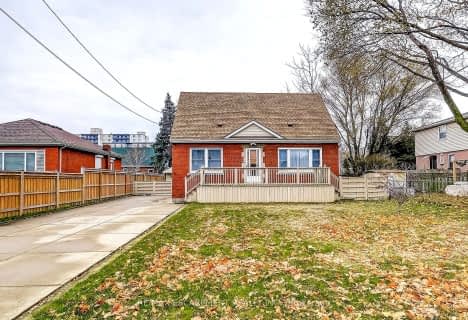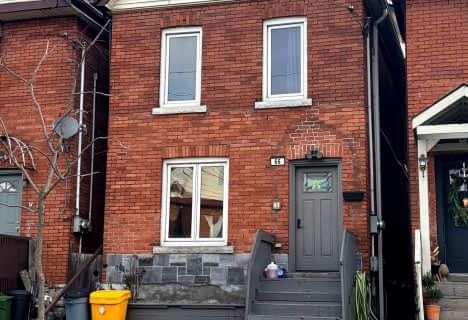Very Walkable
- Most errands can be accomplished on foot.
Good Transit
- Some errands can be accomplished by public transportation.
Bikeable
- Some errands can be accomplished on bike.

Sacred Heart of Jesus Catholic Elementary School
Elementary: CatholicBlessed Sacrament Catholic Elementary School
Elementary: CatholicOur Lady of Lourdes Catholic Elementary School
Elementary: CatholicFranklin Road Elementary Public School
Elementary: PublicGeorge L Armstrong Public School
Elementary: PublicLawfield Elementary School
Elementary: PublicKing William Alter Ed Secondary School
Secondary: PublicTurning Point School
Secondary: PublicVincent Massey/James Street
Secondary: PublicSt. Charles Catholic Adult Secondary School
Secondary: CatholicNora Henderson Secondary School
Secondary: PublicCathedral High School
Secondary: Catholic-
Mountain Brow Park
1.32km -
Mountain Drive Park
Concession St (Upper Gage), Hamilton ON 1.34km -
Sam Lawrence Park
Concession St, Hamilton ON 1.81km
-
First Ontario Credit Union
486 Upper Sherman Ave, Hamilton ON L8V 3L8 0.61km -
TD Bank Financial Group
540 Concession St, Hamilton ON L8V 1A9 1.11km -
CIBC
386 Upper Gage Ave, Hamilton ON L8V 4H9 1.38km
- 2 bath
- 3 bed
- 700 sqft
1053 Fennell Avenue East, Hamilton, Ontario • L8T 1R7 • Hampton Heights
- 3 bath
- 3 bed
- 1500 sqft
2 Mountain Brow Boulevard, Hamilton, Ontario • L8T 1A3 • Sunninghill
