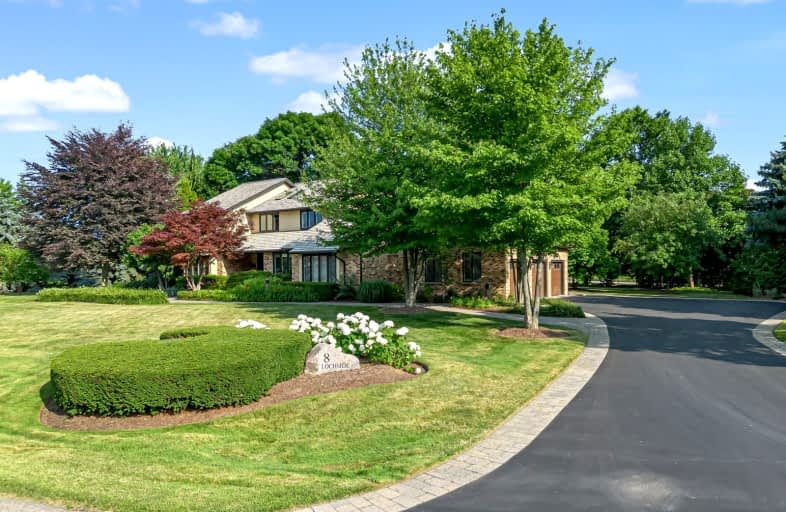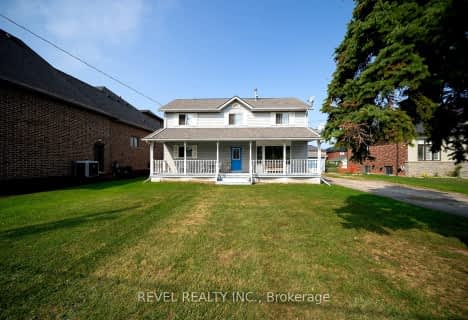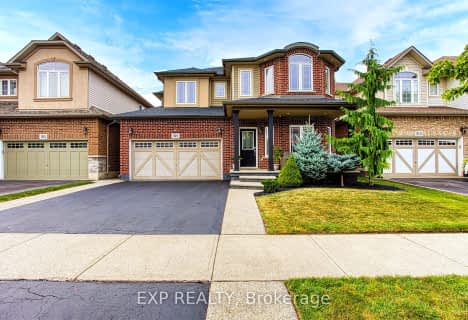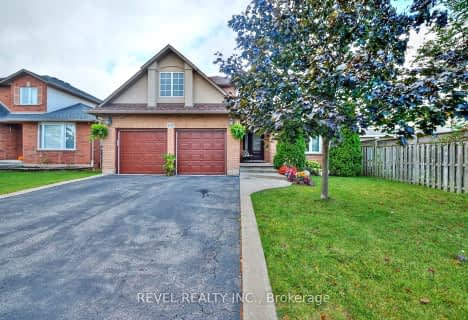Car-Dependent
- Almost all errands require a car.
No Nearby Transit
- Almost all errands require a car.
Somewhat Bikeable
- Most errands require a car.

Immaculate Heart of Mary Catholic Elementary School
Elementary: CatholicSmith Public School
Elementary: PublicCentral Public School
Elementary: PublicOur Lady of Fatima Catholic Elementary School
Elementary: CatholicSt. Gabriel Catholic Elementary School
Elementary: CatholicWinona Elementary Elementary School
Elementary: PublicGrimsby Secondary School
Secondary: PublicGlendale Secondary School
Secondary: PublicOrchard Park Secondary School
Secondary: PublicBlessed Trinity Catholic Secondary School
Secondary: CatholicSaltfleet High School
Secondary: PublicCardinal Newman Catholic Secondary School
Secondary: Catholic-
Turtle Jack's Winona
1338 South Service Road, Stoney Creek, ON L8E 5C5 1.51km -
Kelseys Original Roadhouse
1358 South Service Road, Stoney Creek, ON L8E 5C5 1.53km -
The Innsville Restaurant
1143 Highway 8, Stoney Creek, ON L8E 5G7 3.13km
-
Starbucks
1350 South Service Road, Stoney Creek, ON L8E 5L1 1.34km -
Tim Hortons
1242 Highway #8, -, Stoney Creek, ON L8G 1B9 2.79km -
Tim Hortons
3 Windward Dr, Grimsby, ON L3M 4E8 3.02km
-
GoodLife Fitness
2425 Barton St E, Hamilton, ON L8E 2W7 10.72km -
Orangetheory Fitness East Gate Square
75 Centennial Parkway North, Hamilton, ON L8E 2P2 10.78km -
GoodLife Fitness
640 Queenston Rd, Hamilton, ON L8K 1K2 11.74km
-
Costco Pharmacy
1330 S Service Road, Hamilton, ON L8E 5C5 1.41km -
Shoppers Drug Mart
42 Saint Andrews Avenue, Unit 1, Grimsby, ON L3M 3S2 6.12km -
Hauser’s Pharmacy & Home Healthcare
1010 Upper Wentworth Street, Hamilton, ON L9A 4V9 19.05km
-
50 Point Market
15 Lockport Way, Suite 7, Stoney Creek, ON L8E 0.95km -
The Landing Restaurant
1479 Baseline Road, Hamilton, ON L8E 5G4 1.12km -
Limani at Fifty Taverna
1479 Baseline Road, Hamilton, ON L8E 5G4 1.13km
-
Grimsby Square Shopping Centre
44 Livingston Avenue, Grimsby, ON L3M 1L1 5.96km -
Costco Wholesale
1330 S Service Road, Hamilton, ON L8E 5C5 1.41km -
Canadian Tire
44 Livingstone Avenue, Grimsby, ON L3M 1L1 5.94km
-
Metro
1370 S Service Road, Stoney Creek, ON L8E 5C5 1.58km -
Real Canadian Superstore
361 S Service Road, Grimsby, ON L3M 4E8 4.07km -
Shoppers Drug Mart
42 Saint Andrews Avenue, Unit 1, Grimsby, ON L3M 3S2 6.12km
-
LCBO
1149 Barton Street E, Hamilton, ON L8H 2V2 15.04km -
The Beer Store
396 Elizabeth St, Burlington, ON L7R 2L6 17.25km -
Liquor Control Board of Ontario
5111 New Street, Burlington, ON L7L 1V2 18.61km
-
Costco Wholesale
1330 S Service Road, Hamilton, ON L8E 5C5 1.41km -
Petro-Canada
424 South Service Road, Grimsby, ON L0R 2A0 3.6km -
Canadian Tire Gas+ - Grimsby
44 Livingston Avenue, Unit E, Grimsby, ON L3M 1L1 6.07km
-
Starlite Drive In Theatre
59 Green Mountain Road E, Stoney Creek, ON L8J 2W3 10.82km -
Cineplex Cinemas Hamilton Mountain
795 Paramount Dr, Hamilton, ON L8J 0B4 14.98km -
Playhouse
177 Sherman Avenue N, Hamilton, ON L8L 6M8 16.97km
-
Burlington Public Library
2331 New Street, Burlington, ON L7R 1J4 17.57km -
Burlington Public Libraries & Branches
676 Appleby Line, Burlington, ON L7L 5Y1 19.25km -
Hamilton Public Library
100 Mohawk Road W, Hamilton, ON L9C 1W1 20.74km
-
St Peter's Hospital
88 Maplewood Avenue, Hamilton, ON L8M 1W9 16.82km -
Joseph Brant Hospital
1245 Lakeshore Road, Burlington, ON L7S 0A2 17.14km -
Juravinski Hospital
711 Concession Street, Hamilton, ON L8V 5C2 17.41km











