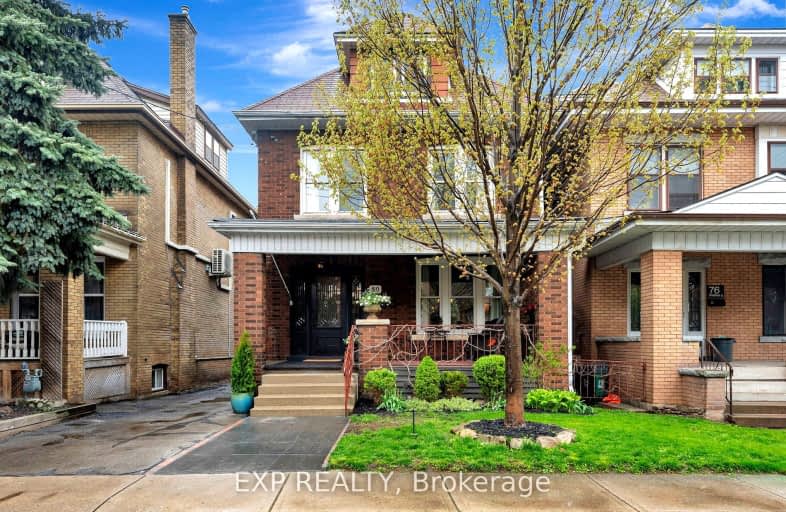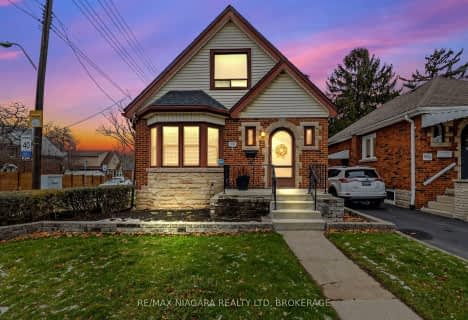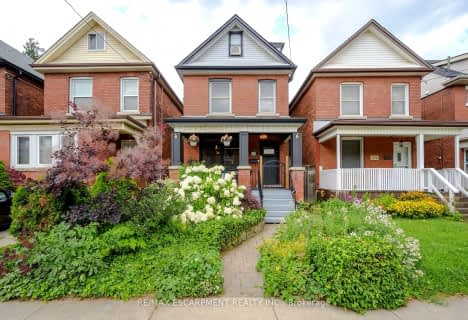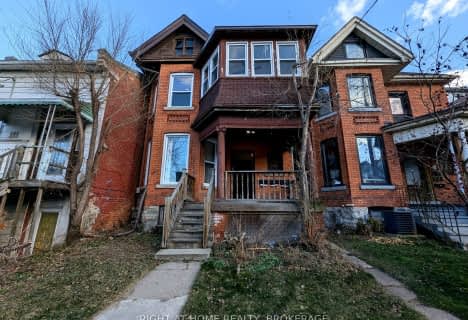Very Walkable
- Most errands can be accomplished on foot.
Good Transit
- Some errands can be accomplished by public transportation.
Very Bikeable
- Most errands can be accomplished on bike.

ÉÉC Notre-Dame
Elementary: CatholicSt. Ann (Hamilton) Catholic Elementary School
Elementary: CatholicHoly Name of Jesus Catholic Elementary School
Elementary: CatholicAdelaide Hoodless Public School
Elementary: PublicCathy Wever Elementary Public School
Elementary: PublicPrince of Wales Elementary Public School
Elementary: PublicKing William Alter Ed Secondary School
Secondary: PublicVincent Massey/James Street
Secondary: PublicNora Henderson Secondary School
Secondary: PublicDelta Secondary School
Secondary: PublicSherwood Secondary School
Secondary: PublicCathedral High School
Secondary: Catholic-
Powell Park
134 Stirton St, Hamilton ON 0.93km -
Myrtle Park
Myrtle Ave (Delaware St), Hamilton ON 1.18km -
Mountain Brow Park
1.46km
-
CIBC
879 Barton St E, Hamilton ON L8L 3B4 0.93km -
Scotiabank
1190 Main St E, Hamilton ON L8M 1P5 1.32km -
Meridian Credit Union ATM
1187 Barton St E, Hamilton ON L8H 2V4 1.92km
- 5 bath
- 6 bed
- 2000 sqft
582 Wentworth Street, Hamilton, Ontario • L8L 5X3 • Industrial Sector














