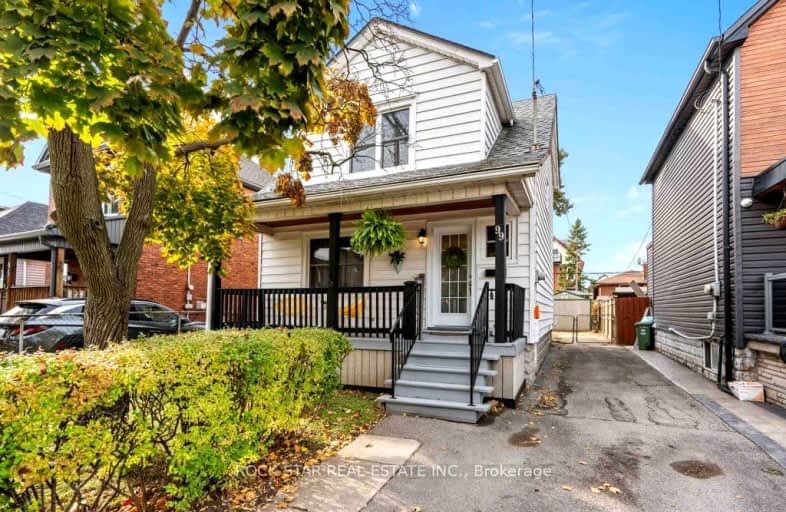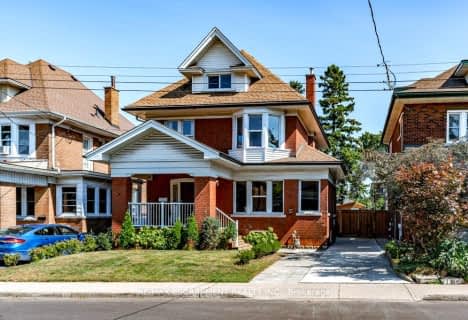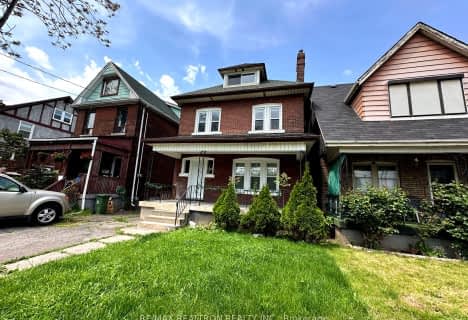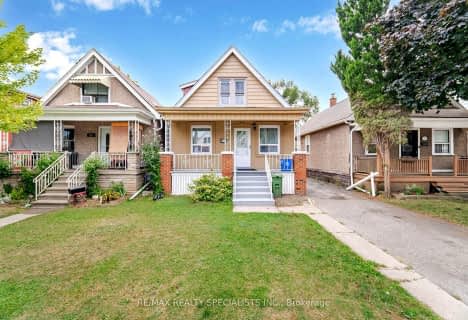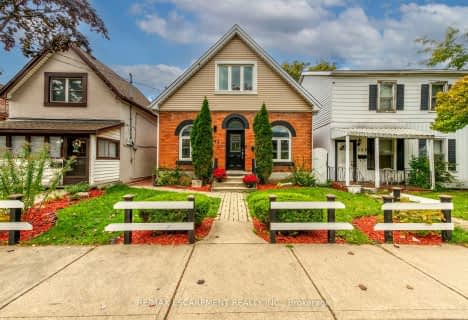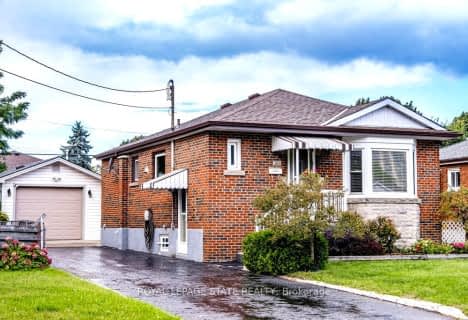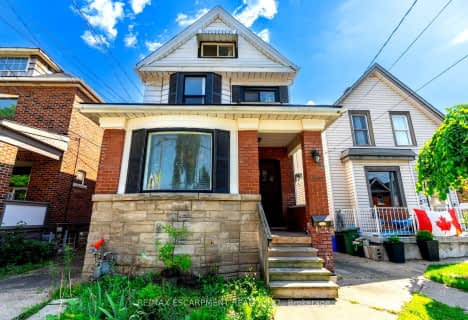Very Walkable
- Most errands can be accomplished on foot.
Good Transit
- Some errands can be accomplished by public transportation.
Very Bikeable
- Most errands can be accomplished on bike.

St. John the Baptist Catholic Elementary School
Elementary: CatholicHoly Name of Jesus Catholic Elementary School
Elementary: CatholicAdelaide Hoodless Public School
Elementary: PublicMemorial (City) School
Elementary: PublicQueen Mary Public School
Elementary: PublicPrince of Wales Elementary Public School
Elementary: PublicVincent Massey/James Street
Secondary: PublicÉSAC Mère-Teresa
Secondary: CatholicDelta Secondary School
Secondary: PublicSir Winston Churchill Secondary School
Secondary: PublicSherwood Secondary School
Secondary: PublicCathedral High School
Secondary: Catholic-
Mountain Drive Park
Concession St (Upper Gage), Hamilton ON 1.67km -
Andrew Warburton Memorial Park
Cope St, Hamilton ON 1.82km -
Mountain Brow Park
2.27km
-
Scotiabank
1190 Main St E, Hamilton ON L8M 1P5 0.66km -
TD Canada Trust Branch and ATM
1900 King St E, Hamilton ON L8K 1W1 2.35km -
BMO Bank of Montreal
126 Queenston Rd, Hamilton ON L8K 1G4 2.53km
