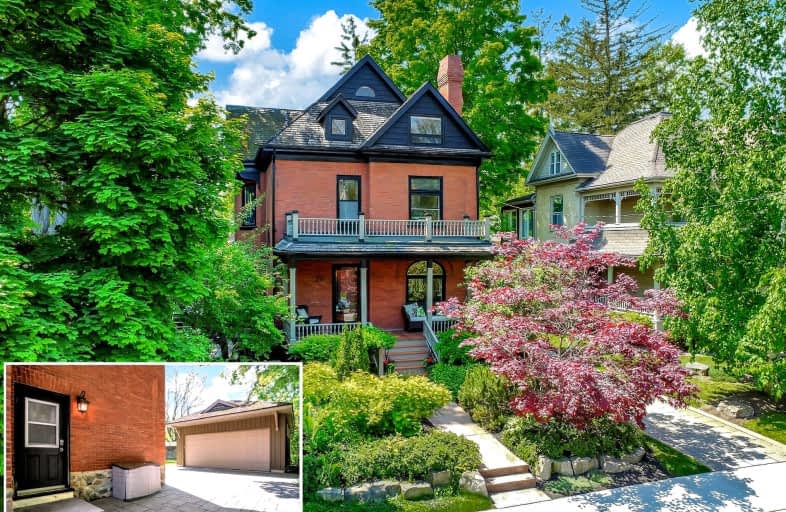Very Walkable
- Most errands can be accomplished on foot.
Good Transit
- Some errands can be accomplished by public transportation.
Biker's Paradise
- Daily errands do not require a car.

Courtland Avenue Public School
Elementary: PublicSt Bernadette Catholic Elementary School
Elementary: CatholicKing Edward Public School
Elementary: PublicMargaret Avenue Public School
Elementary: PublicSt John Catholic Elementary School
Elementary: CatholicJ F Carmichael Public School
Elementary: PublicForest Heights Collegiate Institute
Secondary: PublicKitchener Waterloo Collegiate and Vocational School
Secondary: PublicBluevale Collegiate Institute
Secondary: PublicEastwood Collegiate Institute
Secondary: PublicSt Mary's High School
Secondary: CatholicCameron Heights Collegiate Institute
Secondary: Public-
Victoria Park Playground
Courtland Ave, Kitchener ON 0.23km -
Mike Wagner Green
Mill St, Kitchener ON 0.5km -
Highland Courts Park
Kitchener ON 0.53km
-
Scotiabank
64 King St W (at Ontario St.), Kitchener ON N2G 1A3 0.77km -
Mcap
101 Frederick St, Kitchener ON N2H 6R2 1.12km -
Scotiabank
491 Highland Rd W (at Westmount Rd. W.), Kitchener ON N2M 5K2 1.79km















