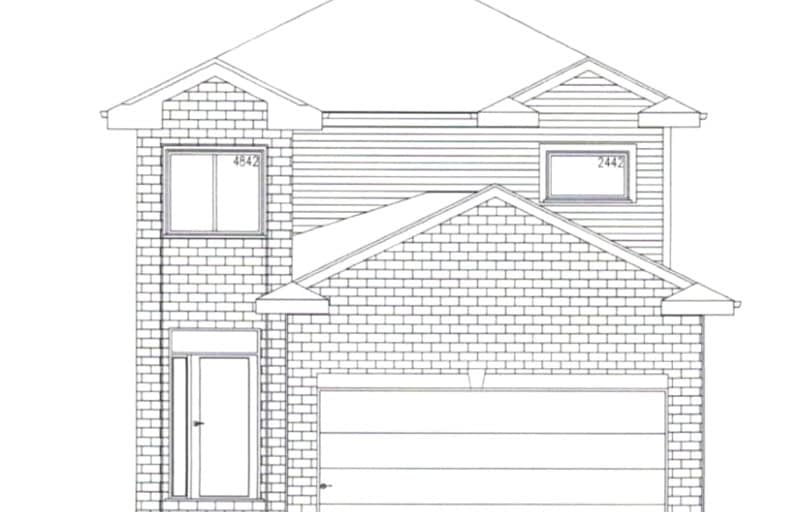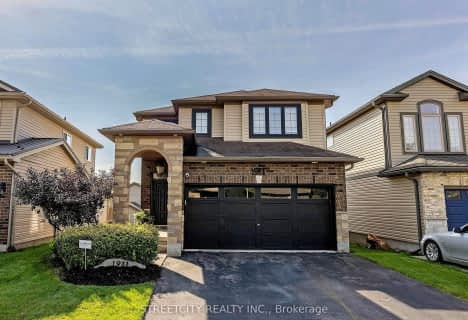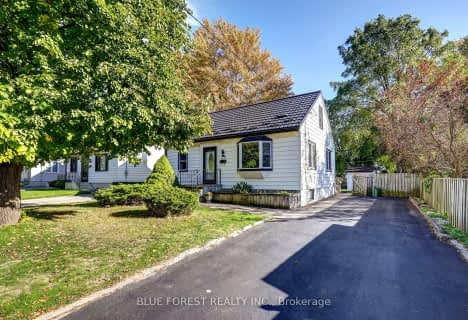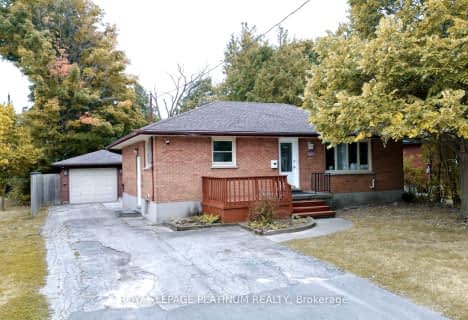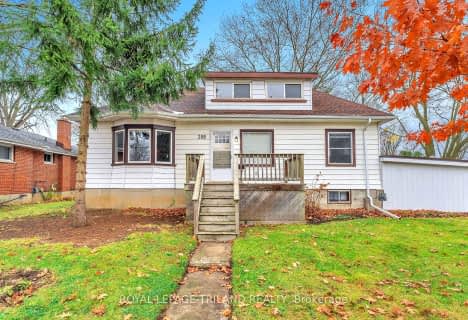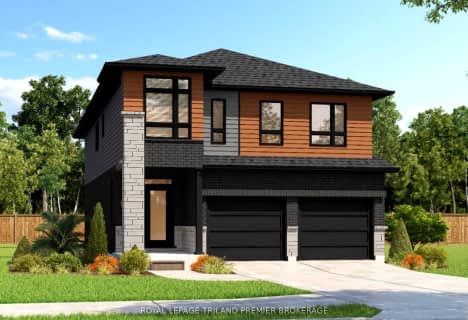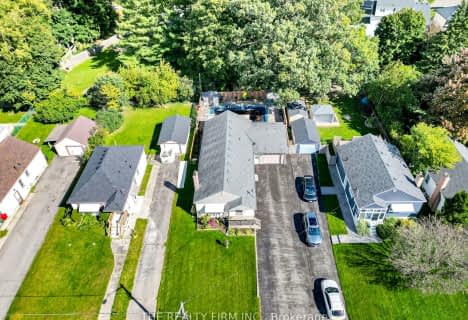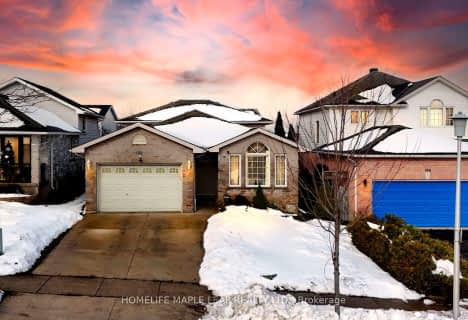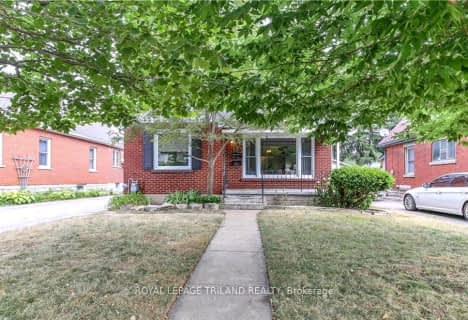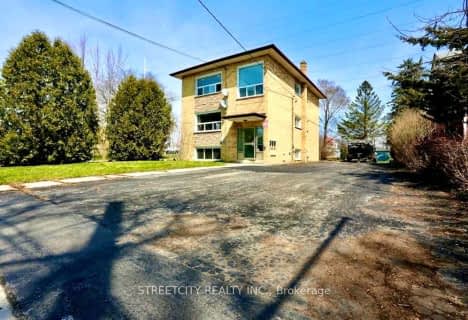Car-Dependent
- Most errands require a car.
Some Transit
- Most errands require a car.
Somewhat Bikeable
- Most errands require a car.

Holy Family Elementary School
Elementary: CatholicSt Robert Separate School
Elementary: CatholicTweedsmuir Public School
Elementary: PublicPrincess AnneFrench Immersion Public School
Elementary: PublicJohn P Robarts Public School
Elementary: PublicLord Nelson Public School
Elementary: PublicRobarts Provincial School for the Deaf
Secondary: ProvincialRobarts/Amethyst Demonstration Secondary School
Secondary: ProvincialThames Valley Alternative Secondary School
Secondary: PublicB Davison Secondary School Secondary School
Secondary: PublicJohn Paul II Catholic Secondary School
Secondary: CatholicClarke Road Secondary School
Secondary: Public-
Kiwanas Park
Trafalgar St (Thorne Ave), London ON 1.53km -
Montblanc Forest Park Corp
1830 Dumont St, London ON N5W 2S1 1.72km -
Town Square
1.96km
-
Libro Financial Group
1867 Dundas St, London ON N5W 3G1 2.06km -
Scotiabank
5795 Malden Rd, London ON N5W 3G2 2.11km -
CoinFlip Bitcoin ATM
2190 Dundas St, London ON N5V 1R2 2.45km
