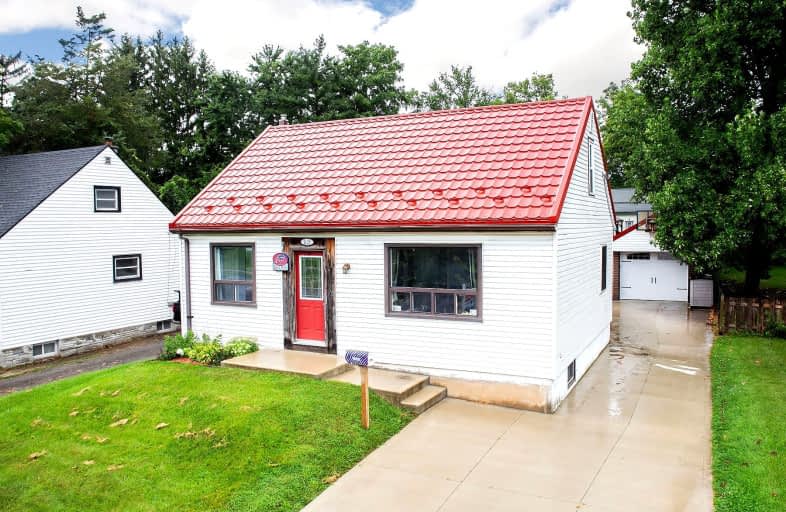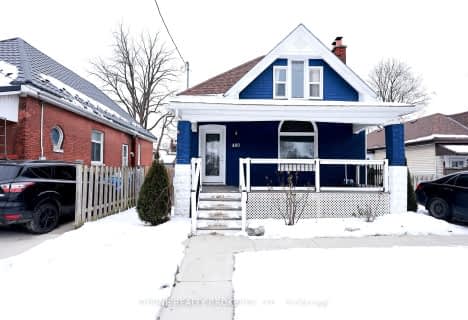Somewhat Walkable
- Some errands can be accomplished on foot.
56
/100
Some Transit
- Most errands require a car.
47
/100
Very Bikeable
- Most errands can be accomplished on bike.
75
/100

St Bernadette Separate School
Elementary: Catholic
0.80 km
St Pius X Separate School
Elementary: Catholic
0.87 km
Fairmont Public School
Elementary: Public
1.08 km
Tweedsmuir Public School
Elementary: Public
1.13 km
Prince Charles Public School
Elementary: Public
0.74 km
Princess AnneFrench Immersion Public School
Elementary: Public
0.98 km
Robarts Provincial School for the Deaf
Secondary: Provincial
3.25 km
Robarts/Amethyst Demonstration Secondary School
Secondary: Provincial
3.25 km
Thames Valley Alternative Secondary School
Secondary: Public
1.76 km
B Davison Secondary School Secondary School
Secondary: Public
2.61 km
John Paul II Catholic Secondary School
Secondary: Catholic
3.02 km
Clarke Road Secondary School
Secondary: Public
2.08 km
-
Vimy Ridge Park
1443 Trafalgar St, London ON N5W 0A8 0.12km -
Kiwanas Park
Trafalgar St (Thorne Ave), London ON 0.56km -
Kiwanis Park
Wavell St (Highbury & Brydges), London ON 0.73km
-
HSBC ATM
450 Highbury Ave N, London ON N5W 5L2 0.75km -
BMO Bank of Montreal
1551 Dundas St, London ON N5W 5Y5 1.34km -
BMO Bank of Montreal
155 Clarke Rd, London ON N5W 5C9 1.68km














