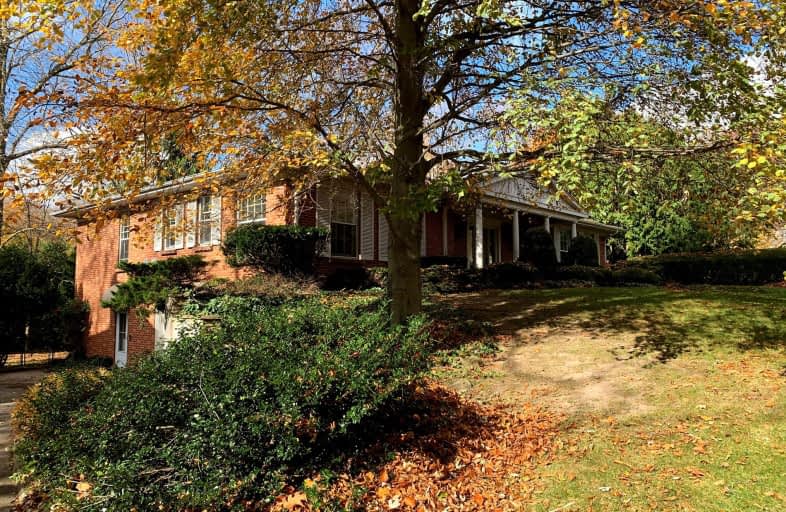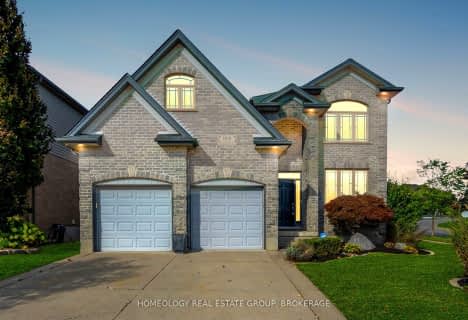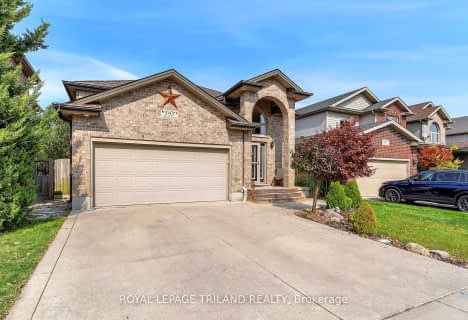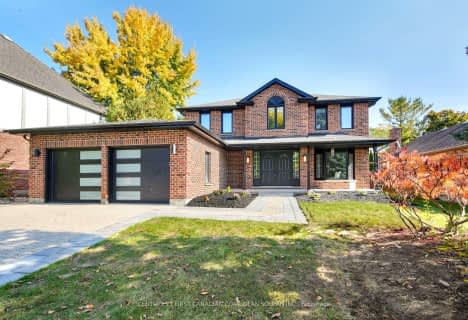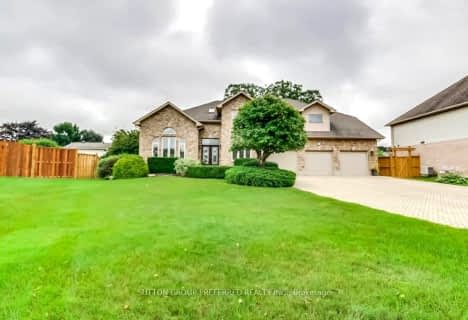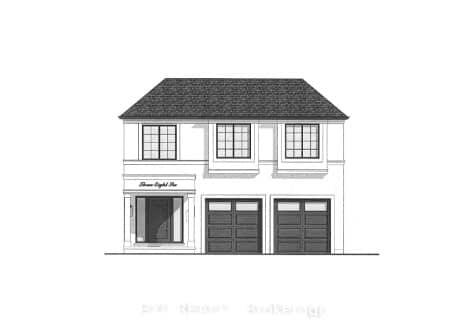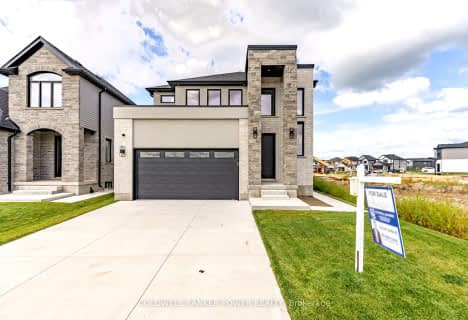
St Thomas More Separate School
Elementary: CatholicOrchard Park Public School
Elementary: PublicUniversity Heights Public School
Elementary: PublicMasonville Public School
Elementary: PublicWilfrid Jury Public School
Elementary: PublicEmily Carr Public School
Elementary: PublicWestminster Secondary School
Secondary: PublicSt. Andre Bessette Secondary School
Secondary: CatholicLondon Central Secondary School
Secondary: PublicOakridge Secondary School
Secondary: PublicMedway High School
Secondary: PublicSir Frederick Banting Secondary School
Secondary: Public-
Peppertree Park
London ON N6G 1L1 1.36km -
Parking lot
London ON 1.38km -
Limbo Medium Park
1.4km
-
TD Canada Trust ATM
1055 Wonderland Rd N, London ON N6G 2Y9 0.79km -
BMO Bank of Montreal
1225 Wonderland Rd N (at Gainsborough Rd), London ON N6G 2V9 0.9km -
RBC Royal Bank
1225 Wonderland Rd N (Gainsborough), London ON N6G 2V9 0.91km
