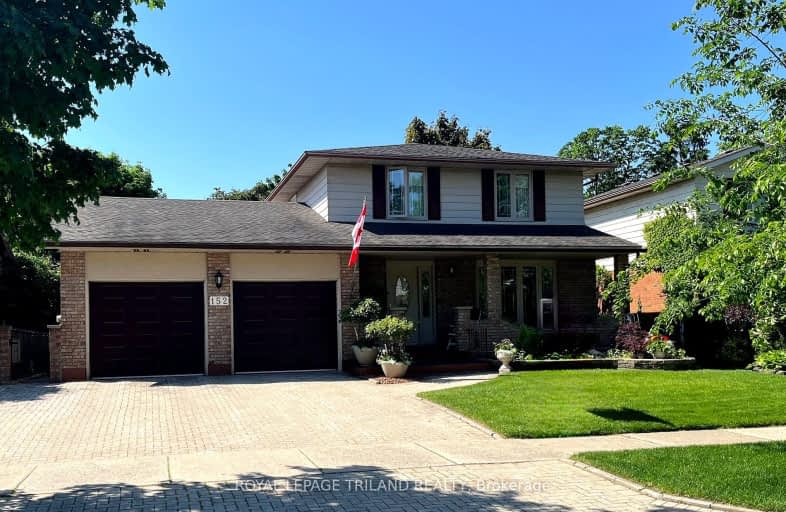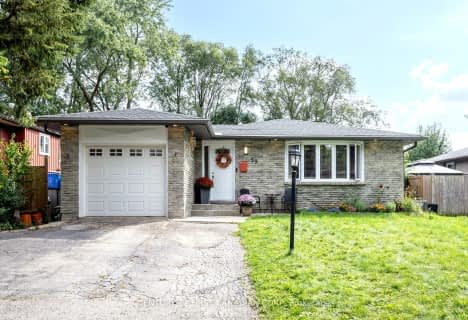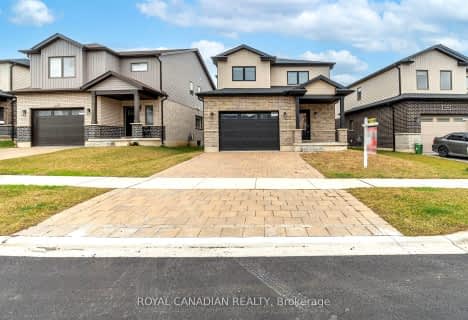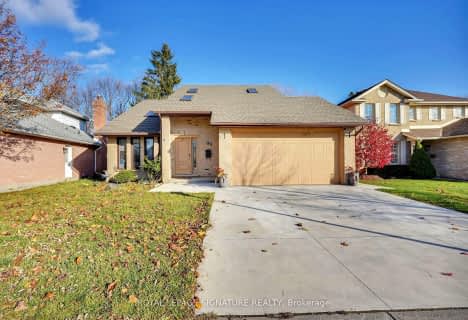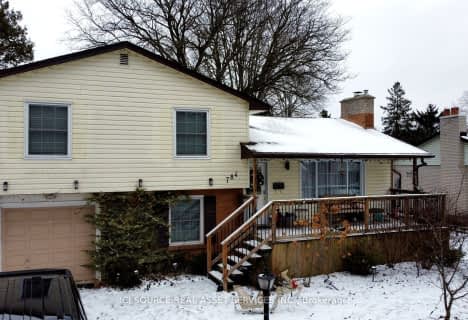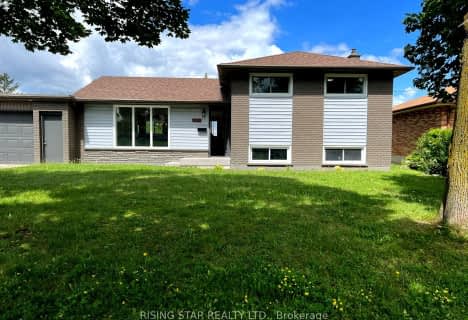Somewhat Walkable
- Some errands can be accomplished on foot.
Some Transit
- Most errands require a car.
Bikeable
- Some errands can be accomplished on bike.

Sir George Etienne Cartier Public School
Elementary: PublicRick Hansen Public School
Elementary: PublicCleardale Public School
Elementary: PublicSir Arthur Carty Separate School
Elementary: CatholicMountsfield Public School
Elementary: PublicAshley Oaks Public School
Elementary: PublicG A Wheable Secondary School
Secondary: PublicB Davison Secondary School Secondary School
Secondary: PublicWestminster Secondary School
Secondary: PublicLondon South Collegiate Institute
Secondary: PublicSir Wilfrid Laurier Secondary School
Secondary: PublicCatholic Central High School
Secondary: Catholic-
Dawghouse Pub and Eatery
699 Wilkins Street, London, ON N6C 5C8 0.85km -
Crabby Joe's
557 Wellington Road S, London, ON N6C 4R3 1.19km -
Kelseys Original Roadhouse
841 Wellington St, Bldg 4, London, ON N6A 3S6 1.25km
-
Barajon
1775 Ernest Avenue, London, ON N6E 2V5 0.68km -
Starbucks
631 Commissioners Road E, London, ON N6C 2T9 1.34km -
Kaffeïne
979 Wellington Road, London, ON N6E 3R5 1.53km
-
Fitness Forum
900 Jalna Boulevard, London, ON N6E 3A4 0.67km -
GoodLife Fitness
635 Southdale Road E, Unit 103, London, ON N6E 3W6 1.05km -
Orangetheory Fitness Wellington South
1025 Wellington Rd, Ste 4, London, ON N6E 1W4 1.68km
-
Shoppers Drug Mart
645 Commissioners Road E, London, ON N6C 2T9 1.42km -
Luna Rx Guardian
130 Thompson Road, London, ON N5Z 2Y6 2.64km -
Turner's Drug Store
52 Grand Avenue, London, ON N6C 1L5 2.77km
-
Tony's Famous Italian
458 Southdale Road E, London, ON N6E 1A3 0.5km -
Kabul Kabob
561 Southdale Road E, London, ON N6E 3M7 0.62km -
Iskender Kabab House
561 Southdale Road E, London, ON N6E 3M7 0.65km
-
White Oaks Mall
1105 Wellington Road, London, ON N6E 1V4 2.16km -
Citi Plaza
355 Wellington Street, Suite 245, London, ON N6A 3N7 4.02km -
Forest City Velodrome At Ice House
4380 Wellington Road S, London, ON N6E 2Z6 4.21km
-
Festival Food-Mart
456 Southdale Road E, London, ON N6E 1A3 0.52km -
Desi Point
458 Southdale Road E, London, ON N6E 1A2 0.54km -
Rundle's No Frills
635 Southdale Road E, London, ON N6E 2X8 1.06km
-
LCBO
71 York Street, London, ON N6A 1A6 3.8km -
The Beer Store
1080 Adelaide Street N, London, ON N5Y 2N1 7.02km -
The Beer Store
875 Highland Road W, Kitchener, ON N2N 2Y2 79.09km
-
Mr. Lube
664 Commissioners Road, London, ON N6C 2V3 1.49km -
Shell Canada Products
463 Wellington Road, London, ON N6C 4P9 1.51km -
Wharncliffe Shell
299 Wharncliffe Road S, London, ON N6J 2L6 2.81km
-
Landmark Cinemas 8 London
983 Wellington Road S, London, ON N6E 3A9 1.46km -
Hyland Cinema
240 Wharncliffe Road S, London, ON N6J 2L4 3.04km -
Imagine Cinemas London
355 Wellington Street, London, ON N6A 3N7 4.02km
-
London Public Library Landon Branch
167 Wortley Road, London, ON N6C 3P6 2.97km -
London Public Library
1166 Commissioners Road E, London, ON N5Z 4W8 3.97km -
Public Library
251 Dundas Street, London, ON N6A 6H9 4.19km
-
Parkwood Hospital
801 Commissioners Road E, London, ON N6C 5J1 1.78km -
London Health Sciences Centre - University Hospital
339 Windermere Road, London, ON N6G 2V4 7.79km -
Doctors Walk In Clinic
641 Commissioners Road E, London, ON N6C 2T9 1.37km
-
Mitches Park
640 Upper Queens St (Upper Queens), London ON 1.03km -
Ashley Oaks Public School
Ontario 1.1km -
White Oaks Optimist Park
560 Bradley Ave, London ON N6E 2L7 1.41km
-
RBC Royal Bank ATM
1790 Ernest Ave, London ON N6E 3A6 0.66km -
President's Choice Financial ATM
635 Southdale Rd E, London ON N6E 3W6 1.05km -
Scotiabank
639 Southdale Rd E (Montgomery Rd.), London ON N6E 3M2 1.01km
