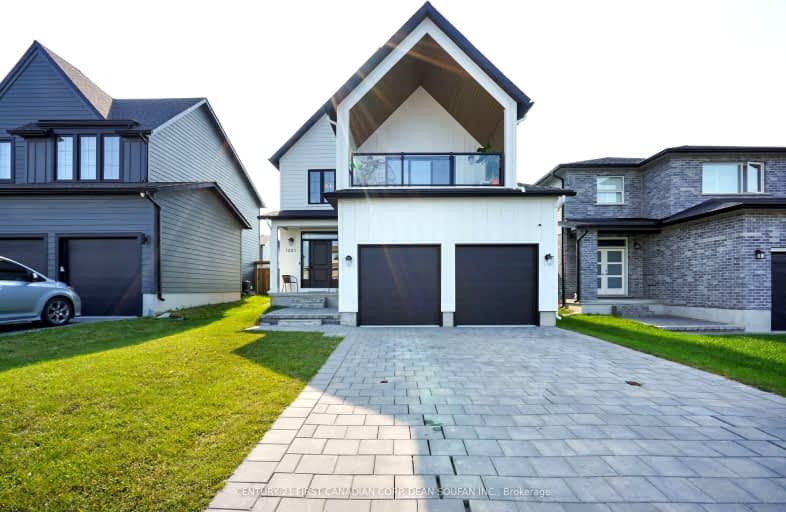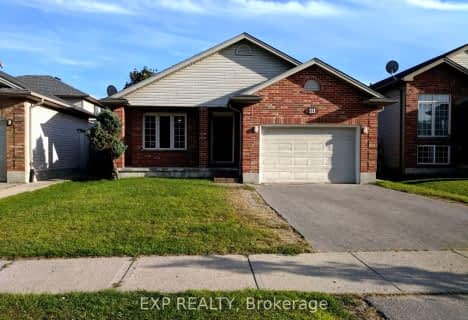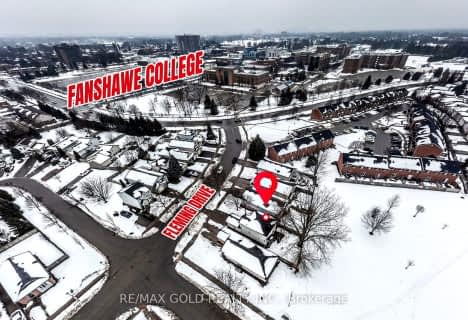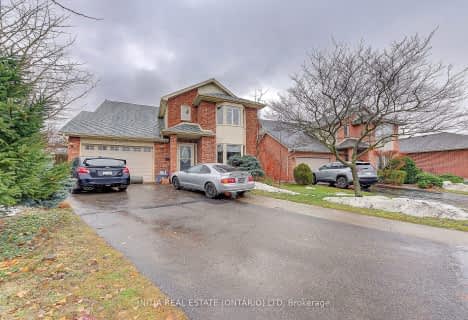
Video Tour
Car-Dependent
- Most errands require a car.
32
/100
Some Transit
- Most errands require a car.
34
/100
Somewhat Bikeable
- Most errands require a car.
39
/100

Cedar Hollow Public School
Elementary: Public
0.98 km
St Anne's Separate School
Elementary: Catholic
1.54 km
École élémentaire catholique Ste-Jeanne-d'Arc
Elementary: Catholic
1.56 km
Hillcrest Public School
Elementary: Public
1.53 km
St Mark
Elementary: Catholic
1.61 km
Northridge Public School
Elementary: Public
1.53 km
Robarts Provincial School for the Deaf
Secondary: Provincial
2.53 km
Robarts/Amethyst Demonstration Secondary School
Secondary: Provincial
2.53 km
École secondaire Gabriel-Dumont
Secondary: Public
2.51 km
École secondaire catholique École secondaire Monseigneur-Bruyère
Secondary: Catholic
2.53 km
Montcalm Secondary School
Secondary: Public
1.14 km
John Paul II Catholic Secondary School
Secondary: Catholic
2.78 km
-
Creekside Park
1.85km -
Constitution Park
735 Grenfell Dr, London ON N5X 2C4 2.48km -
Selvilla Park
Sevilla Park Pl, London ON 2.85km
-
Scotiabank
1140 Highbury Ave N, London ON N5Y 4W1 2.34km -
CIBC
1885 Huron St, London ON N5V 3A5 2.44km -
BMO Bank of Montreal
1299 Oxford St E, London ON N5Y 4W5 3.16km













