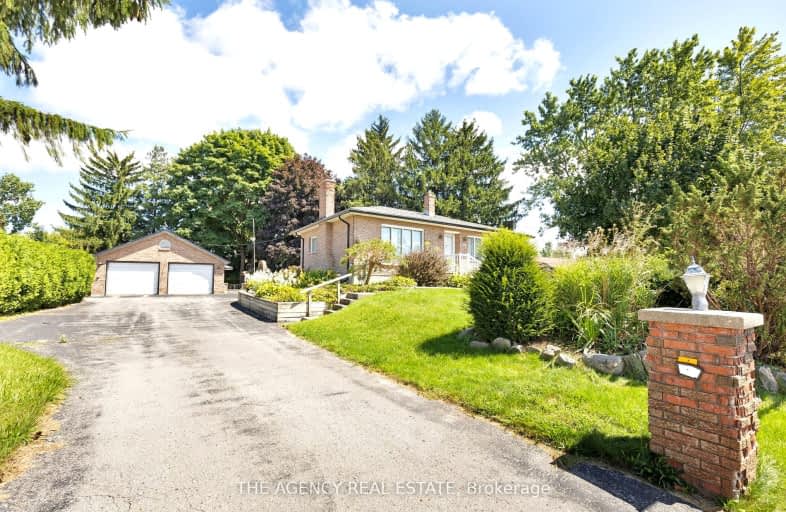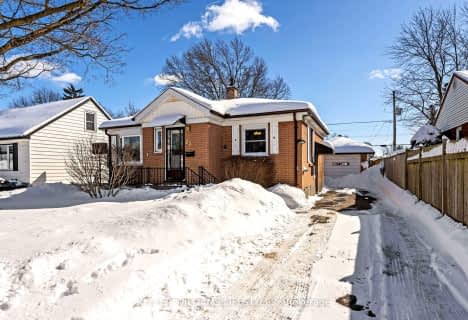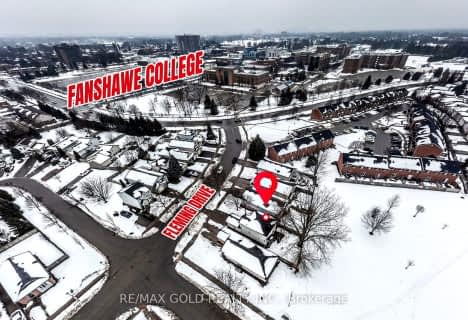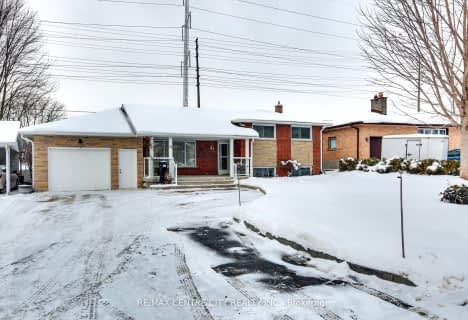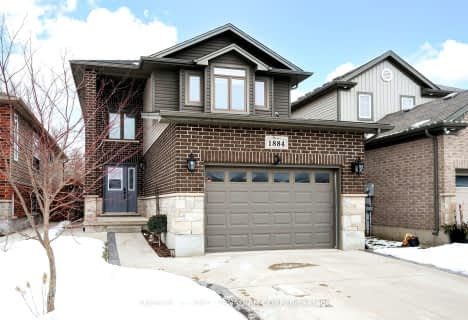Somewhat Walkable
- Some errands can be accomplished on foot.
Good Transit
- Some errands can be accomplished by public transportation.
Somewhat Bikeable
- Most errands require a car.

Holy Family Elementary School
Elementary: CatholicSt Pius X Separate School
Elementary: CatholicSt Robert Separate School
Elementary: CatholicPrincess AnneFrench Immersion Public School
Elementary: PublicJohn P Robarts Public School
Elementary: PublicLord Nelson Public School
Elementary: PublicRobarts Provincial School for the Deaf
Secondary: ProvincialRobarts/Amethyst Demonstration Secondary School
Secondary: ProvincialThames Valley Alternative Secondary School
Secondary: PublicB Davison Secondary School Secondary School
Secondary: PublicJohn Paul II Catholic Secondary School
Secondary: CatholicClarke Road Secondary School
Secondary: Public-
Montblanc Forest Park Corp
1830 Dumont St, London ON N5W 2S1 0.81km -
East Lions Park
1731 Churchill Ave (Winnipeg street), London ON N5W 5P4 0.99km -
Kiwanas Park
Trafalgar St (Thorne Ave), London ON 1.5km
-
BMO Bank of Montreal
155 Clarke Rd, London ON N5W 5C9 0.54km -
St Willibrord Community Cu
1867 Dundas St, London ON N5W 3G1 1.1km -
Libro Financial Group
1867 Dundas St, London ON N5W 3G1 1.1km
