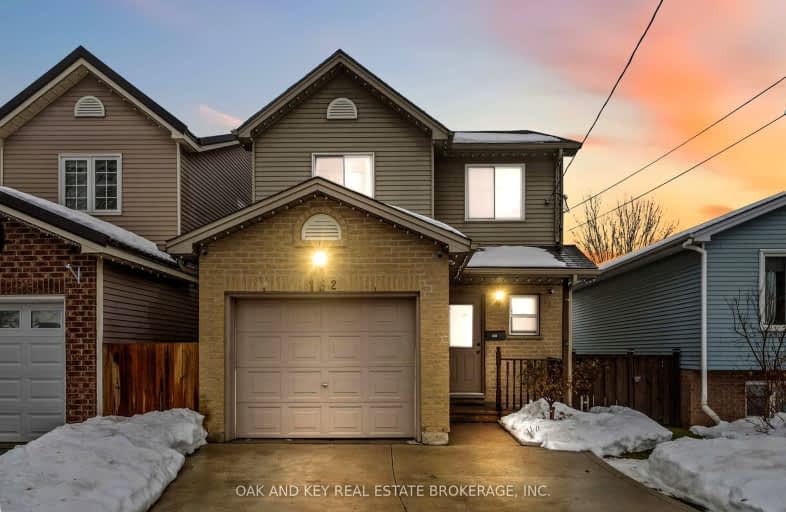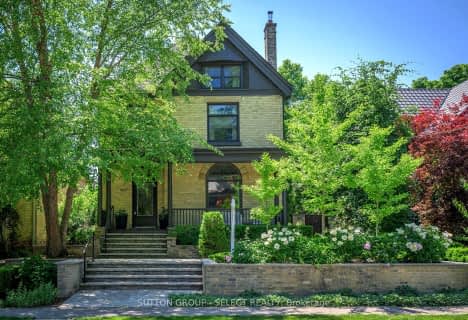
Very Walkable
- Most errands can be accomplished on foot.
Some Transit
- Most errands require a car.
Bikeable
- Some errands can be accomplished on bike.

Holy Cross Separate School
Elementary: CatholicTrafalgar Public School
Elementary: PublicAberdeen Public School
Elementary: PublicSt Mary School
Elementary: CatholicLester B Pearson School for the Arts
Elementary: PublicPrincess Elizabeth Public School
Elementary: PublicG A Wheable Secondary School
Secondary: PublicThames Valley Alternative Secondary School
Secondary: PublicB Davison Secondary School Secondary School
Secondary: PublicLondon Central Secondary School
Secondary: PublicCatholic Central High School
Secondary: CatholicH B Beal Secondary School
Secondary: Public-
Occupylondon - COccupylondonampbell Park
London ON 1.08km -
Chelsea Green Park
1 Adelaide St N, London ON N6B 3P8 1.23km -
Boyle Park
1.5km
-
TD Canada Trust Branch and ATM
745 York St, London ON N5W 2S6 0.8km -
CIBC
355 Wellington St (in Citi Plaza), London ON N6A 3N7 2.24km -
BMO Bank of Montreal
270 Dundas St (at Wellington st.), London ON N6A 1H3 2.29km





















