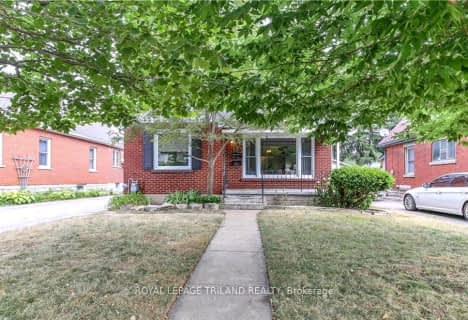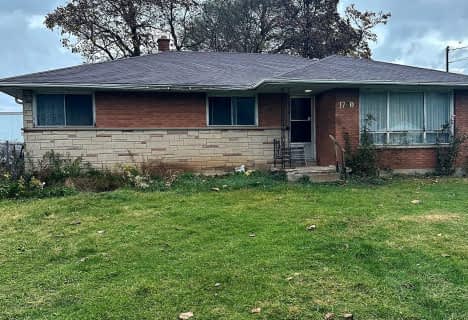
St Bernadette Separate School
Elementary: Catholic
1.23 km
St Pius X Separate School
Elementary: Catholic
0.86 km
St Robert Separate School
Elementary: Catholic
0.80 km
Tweedsmuir Public School
Elementary: Public
1.19 km
Princess AnneFrench Immersion Public School
Elementary: Public
0.40 km
Lord Nelson Public School
Elementary: Public
1.11 km
Robarts Provincial School for the Deaf
Secondary: Provincial
3.62 km
Robarts/Amethyst Demonstration Secondary School
Secondary: Provincial
3.62 km
Thames Valley Alternative Secondary School
Secondary: Public
2.66 km
B Davison Secondary School Secondary School
Secondary: Public
3.92 km
John Paul II Catholic Secondary School
Secondary: Catholic
3.44 km
Clarke Road Secondary School
Secondary: Public
1.00 km












