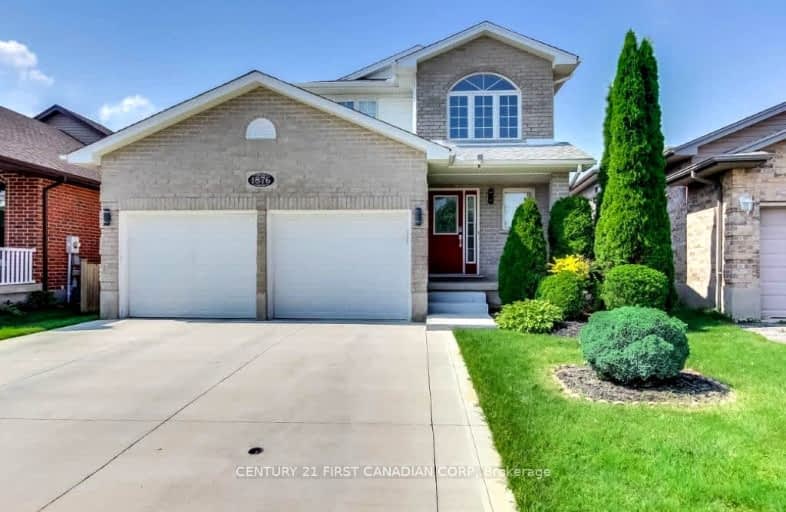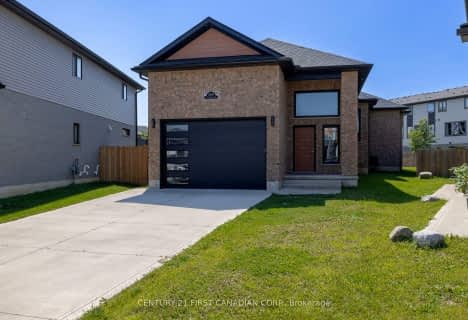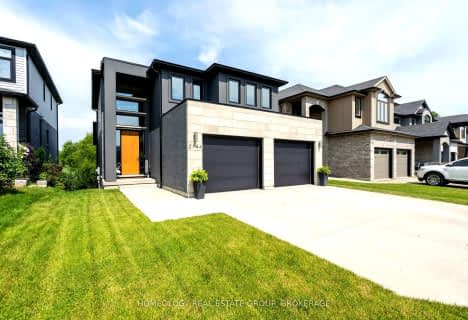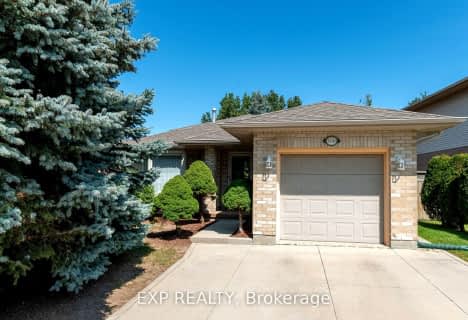Somewhat Walkable
- Some errands can be accomplished on foot.
56
/100
Some Transit
- Most errands require a car.
38
/100
Somewhat Bikeable
- Most errands require a car.
48
/100

Sir Arthur Currie Public School
Elementary: Public
2.06 km
St Paul Separate School
Elementary: Catholic
3.18 km
St Marguerite d'Youville
Elementary: Catholic
0.42 km
Clara Brenton Public School
Elementary: Public
3.02 km
Wilfrid Jury Public School
Elementary: Public
1.95 km
Emily Carr Public School
Elementary: Public
1.13 km
Westminster Secondary School
Secondary: Public
6.62 km
St. Andre Bessette Secondary School
Secondary: Catholic
1.02 km
St Thomas Aquinas Secondary School
Secondary: Catholic
4.17 km
Oakridge Secondary School
Secondary: Public
3.43 km
Medway High School
Secondary: Public
5.85 km
Sir Frederick Banting Secondary School
Secondary: Public
1.77 km
-
Kidscape
London ON 0.98km -
Kidscape Indoor Playground
1828 Blue Heron Dr, London ON N6H 0B7 1.03km -
Active Playground Equipment Inc
London ON 1.09km
-
CIBC
1960 Hyde Park Rd (at Fanshaw Park Rd.), London ON N6H 5L9 0.96km -
Scotiabank
1430 Fanshawe Park Rd W, London ON N6G 0A4 1.01km -
BMO Bank of Montreal
1225 Wonderland Rd N (at Gainsborough Rd), London ON N6G 2V9 1.74km














