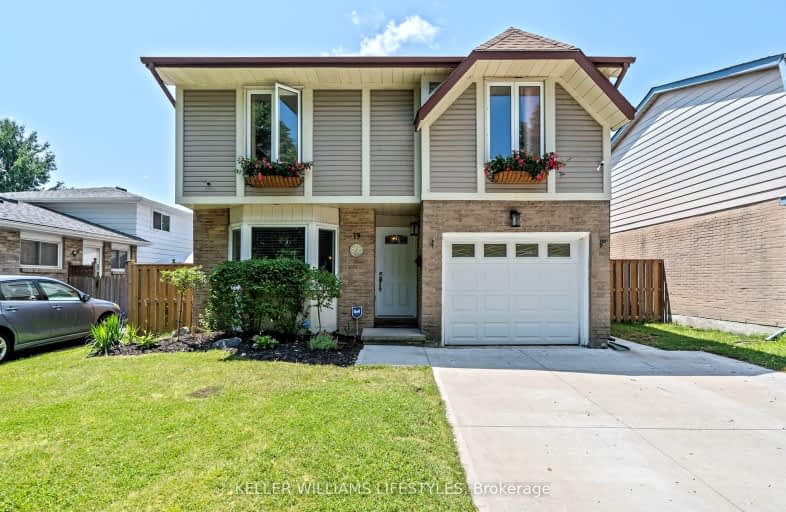Car-Dependent
- Most errands require a car.
44
/100
Some Transit
- Most errands require a car.
46
/100
Bikeable
- Some errands can be accomplished on bike.
51
/100

Arthur Stringer Public School
Elementary: Public
1.34 km
St Sebastian Separate School
Elementary: Catholic
1.63 km
École élémentaire catholique Saint-Jean-de-Brébeuf
Elementary: Catholic
1.44 km
C C Carrothers Public School
Elementary: Public
1.62 km
St Francis School
Elementary: Catholic
1.70 km
Glen Cairn Public School
Elementary: Public
0.98 km
G A Wheable Secondary School
Secondary: Public
2.92 km
Thames Valley Alternative Secondary School
Secondary: Public
4.87 km
B Davison Secondary School Secondary School
Secondary: Public
3.41 km
London South Collegiate Institute
Secondary: Public
4.40 km
Sir Wilfrid Laurier Secondary School
Secondary: Public
1.37 km
Clarke Road Secondary School
Secondary: Public
5.35 km














