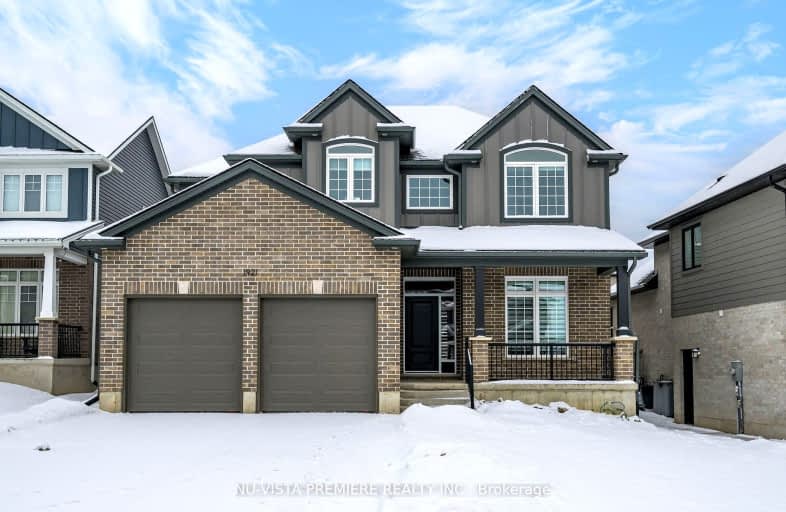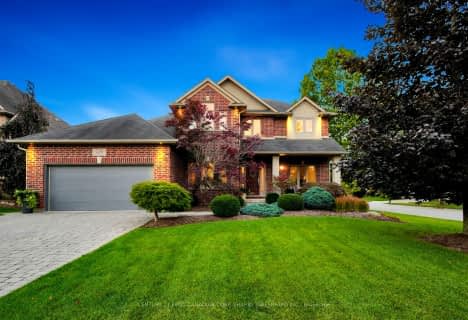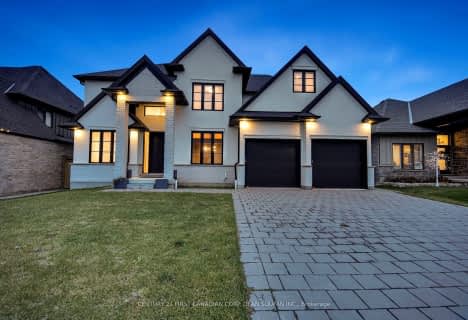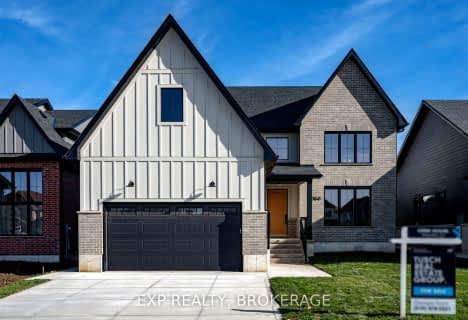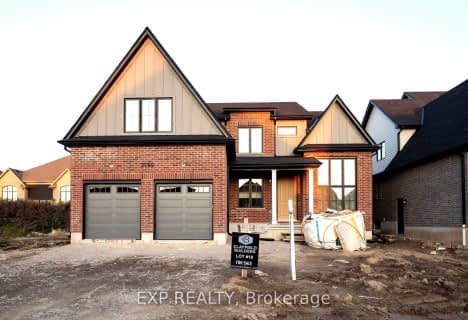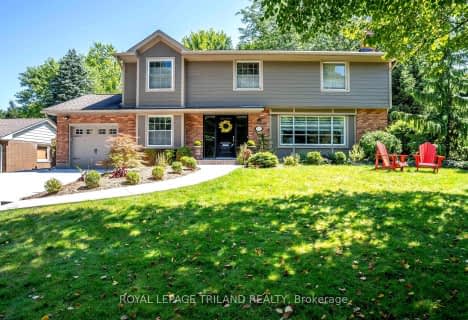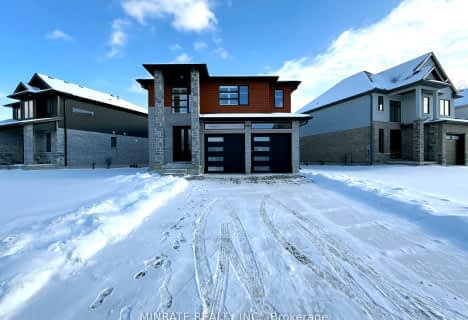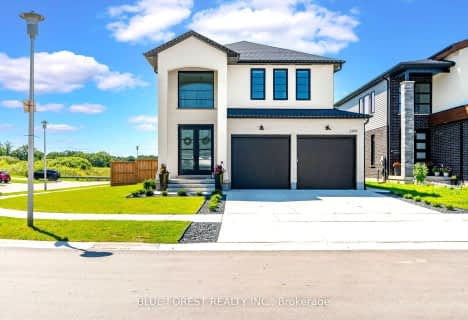Car-Dependent
- Almost all errands require a car.
Some Transit
- Most errands require a car.
Somewhat Bikeable
- Almost all errands require a car.

St George Separate School
Elementary: CatholicSt. Nicholas Senior Separate School
Elementary: CatholicJohn Dearness Public School
Elementary: PublicSt Theresa Separate School
Elementary: CatholicByron Northview Public School
Elementary: PublicByron Southwood Public School
Elementary: PublicWestminster Secondary School
Secondary: PublicSt. Andre Bessette Secondary School
Secondary: CatholicSt Thomas Aquinas Secondary School
Secondary: CatholicOakridge Secondary School
Secondary: PublicSir Frederick Banting Secondary School
Secondary: PublicSaunders Secondary School
Secondary: Public-
Grandview Park
1.16km -
Ironwood Park
London ON 1.46km -
Griffith Street Park
Ontario 2.05km
-
TD Bank Financial Group
1260 Commissioners Rd W (Boler), London ON N6K 1C7 2.14km -
BMO Bank of Montreal
1200 Commissioners Rd W, London ON N6K 0J7 2.26km -
RBC Royal Bank
440 Boler Rd (at Baseline Rd.), London ON N6K 4L2 2.35km
