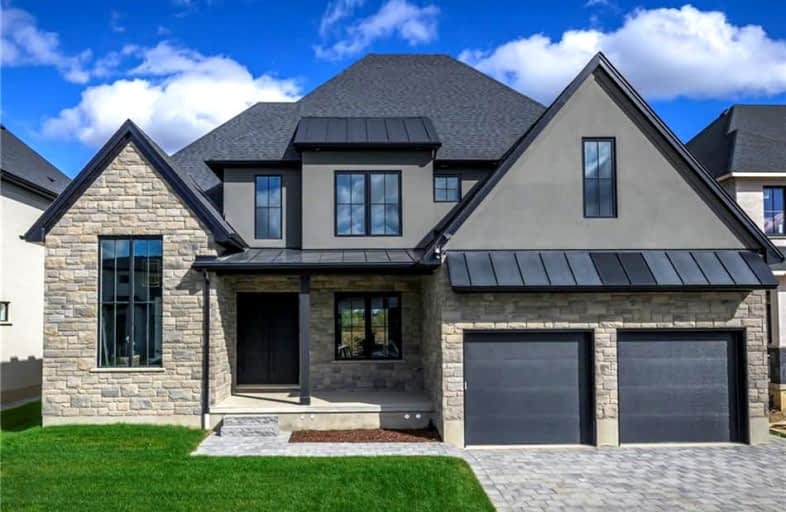
Car-Dependent
- Almost all errands require a car.
Minimal Transit
- Almost all errands require a car.
Somewhat Bikeable
- Most errands require a car.

Sir Arthur Currie Public School
Elementary: PublicOrchard Park Public School
Elementary: PublicSt Marguerite d'Youville
Elementary: CatholicMasonville Public School
Elementary: PublicSt Catherine of Siena
Elementary: CatholicEmily Carr Public School
Elementary: PublicSt. Andre Bessette Secondary School
Secondary: CatholicMother Teresa Catholic Secondary School
Secondary: CatholicOakridge Secondary School
Secondary: PublicMedway High School
Secondary: PublicSir Frederick Banting Secondary School
Secondary: PublicA B Lucas Secondary School
Secondary: Public-
Plane Tree Park
London ON 1.3km -
Ilderton Community Park
London ON 1.69km -
Ambleside Park
ON 1.87km
-
TD Canada Trust Branch and ATM
2165 Richmond St, London ON N6G 3V9 1.67km -
Commercial Banking Svc
1705 Richmond St, London ON N5X 3Y2 1.99km -
President's Choice Financial Pavilion and ATM
1740 Richmond St, London ON N5X 4E9 2.06km
- 5 bath
- 4 bed
- 3500 sqft
Lot 8-2869 Heardcreek Trail, London, Ontario • N6M 0H9 • South V




















