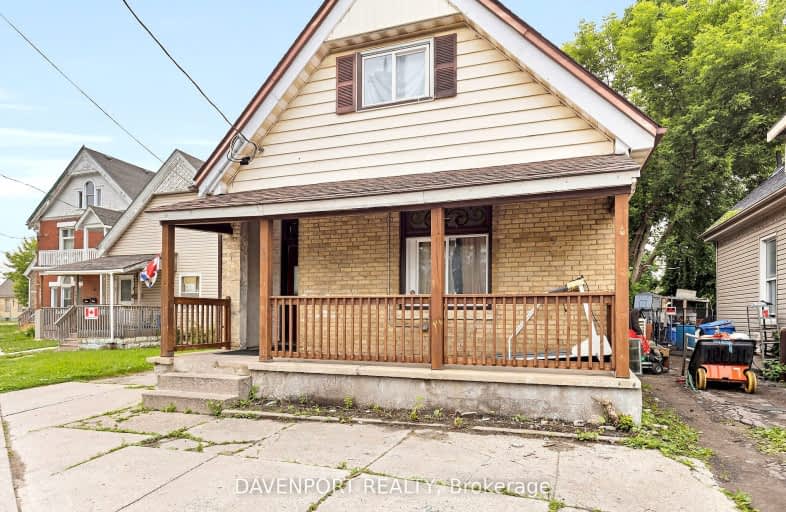Very Walkable
- Most errands can be accomplished on foot.
Good Transit
- Some errands can be accomplished by public transportation.
Very Bikeable
- Most errands can be accomplished on bike.

Trafalgar Public School
Elementary: PublicAberdeen Public School
Elementary: PublicSt Mary School
Elementary: CatholicLester B Pearson School for the Arts
Elementary: PublicSt. John French Immersion School
Elementary: CatholicPrincess Elizabeth Public School
Elementary: PublicG A Wheable Secondary School
Secondary: PublicB Davison Secondary School Secondary School
Secondary: PublicLondon South Collegiate Institute
Secondary: PublicLondon Central Secondary School
Secondary: PublicCatholic Central High School
Secondary: CatholicH B Beal Secondary School
Secondary: Public-
Maitland Park
London ON 0.85km -
Rowntree Park
ON 1.77km -
Boyle Park
1.79km
-
RBC Royal Bank ATM
109 Rectory St, London ON N5Z 2A2 0.38km -
TD Bank Financial Group
745 York St, London ON N5W 2S6 0.61km -
TD Canada Trust Branch and ATM
380 Wellington St, London ON N6A 5B5 1.58km












