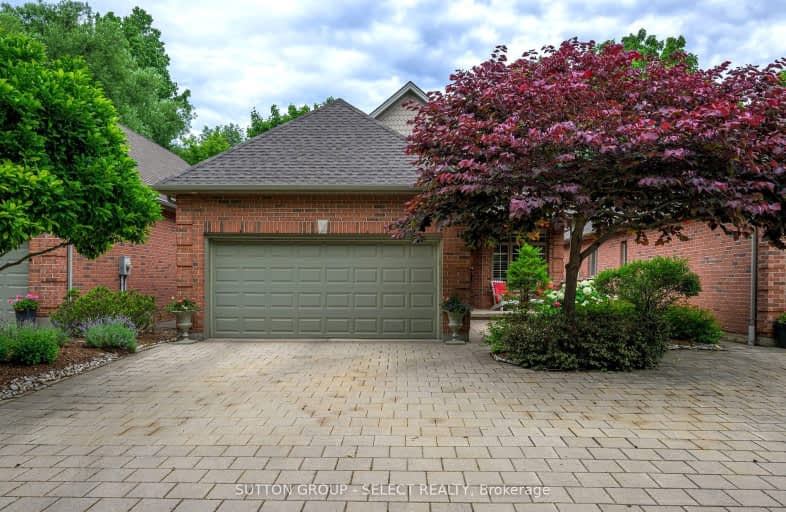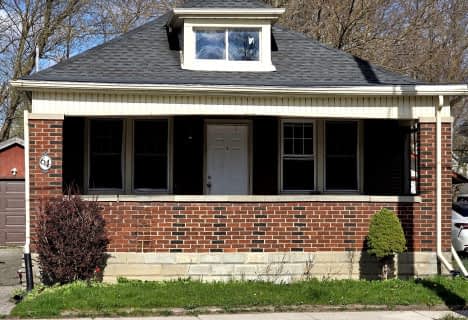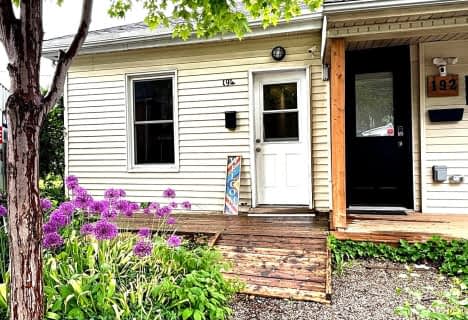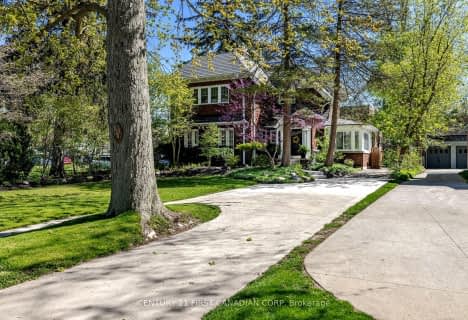Very Walkable
- Most errands can be accomplished on foot.
Good Transit
- Some errands can be accomplished by public transportation.
Very Bikeable
- Most errands can be accomplished on bike.

Wortley Road Public School
Elementary: PublicVictoria Public School
Elementary: PublicSt Martin
Elementary: CatholicTecumseh Public School
Elementary: PublicJeanne-Sauvé Public School
Elementary: PublicEagle Heights Public School
Elementary: PublicB Davison Secondary School Secondary School
Secondary: PublicWestminster Secondary School
Secondary: PublicLondon South Collegiate Institute
Secondary: PublicLondon Central Secondary School
Secondary: PublicCatholic Central High School
Secondary: CatholicH B Beal Secondary School
Secondary: Public-
Ivey Park
331 Thames St (at King St.), London ON N6A 1B8 0.31km -
Downtown Splash Pad
1 Dundas St, London ON N6A 2P1 0.31km -
Thames Park
15 Ridout St S (Ridout Street), London ON 0.59km
-
Scotiabank
72 Wharncliffe Rd N, London ON N6H 2A3 0.64km -
VersaBank
140 Fullarton St, London ON N6A 5P2 0.79km -
RBC Royal Bank
383 Richmond St, London ON N6A 3C4 0.81km






















