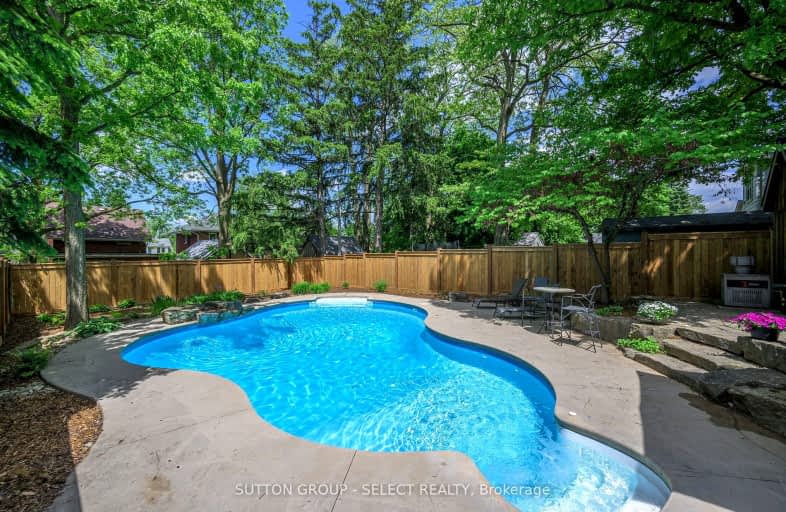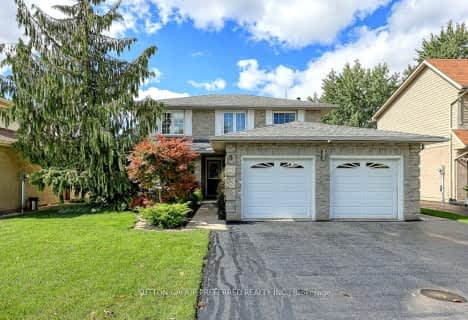Very Walkable
- Most errands can be accomplished on foot.
76
/100
Good Transit
- Some errands can be accomplished by public transportation.
54
/100
Very Bikeable
- Most errands can be accomplished on bike.
78
/100

Holy Rosary Separate School
Elementary: Catholic
1.40 km
Wortley Road Public School
Elementary: Public
0.26 km
Victoria Public School
Elementary: Public
1.35 km
St Martin
Elementary: Catholic
0.61 km
Tecumseh Public School
Elementary: Public
0.54 km
Mountsfield Public School
Elementary: Public
0.90 km
G A Wheable Secondary School
Secondary: Public
2.31 km
B Davison Secondary School Secondary School
Secondary: Public
2.54 km
London South Collegiate Institute
Secondary: Public
0.44 km
London Central Secondary School
Secondary: Public
2.44 km
Catholic Central High School
Secondary: Catholic
2.36 km
H B Beal Secondary School
Secondary: Public
2.50 km
-
Tecumseh School Playground
London ON 0.53km -
Duchess Avenue Park
26 Duchess Ave (Wharncliffe Road), London ON 0.65km -
Grand Wood Park
0.89km
-
TD Bank Financial Group
191 Wortley Rd (Elmwood Ave), London ON N6C 3P8 0.58km -
BMO Bank of Montreal
395 Wellington Rd, London ON N6C 5Z6 1.45km -
Altrua Financial
151B York St, London ON N6A 1A8 1.54km














