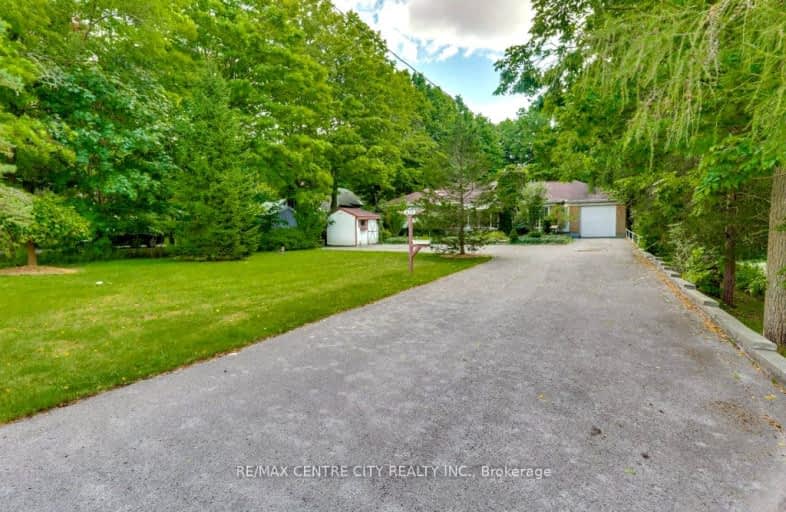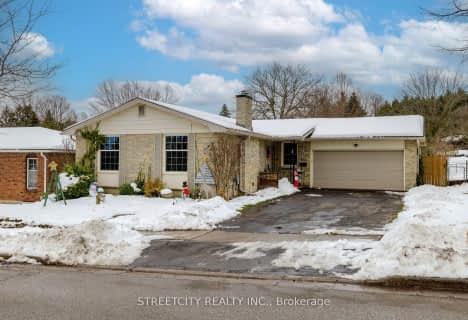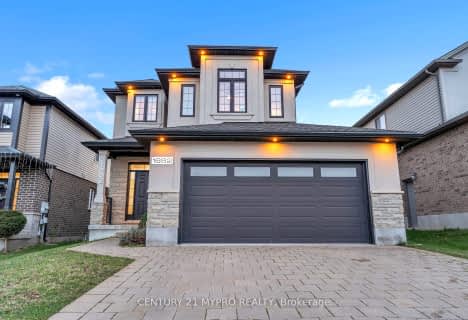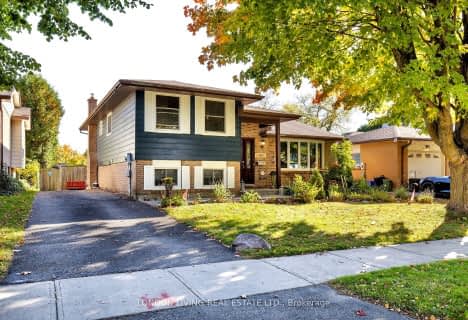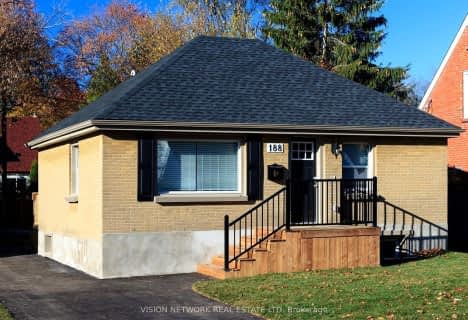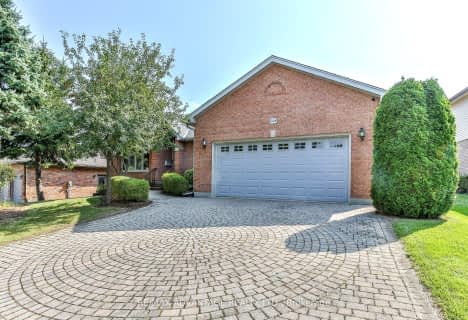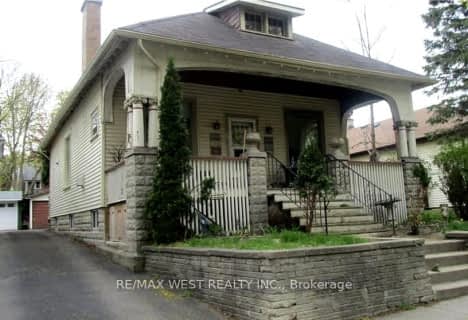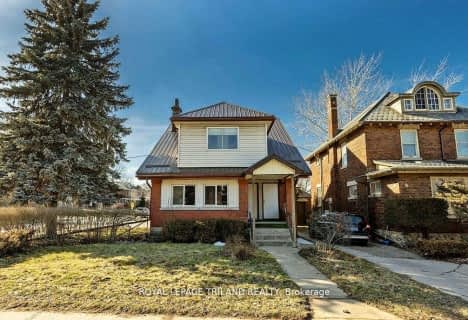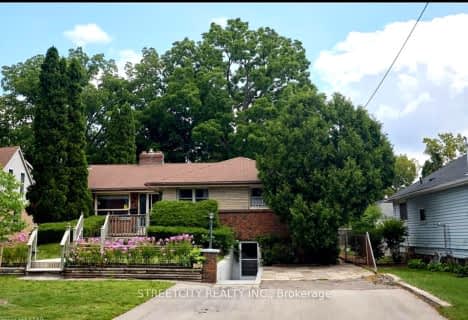Car-Dependent
- Most errands require a car.
Good Transit
- Some errands can be accomplished by public transportation.
Somewhat Bikeable
- Most errands require a car.

Notre Dame Separate School
Elementary: CatholicUniversity Heights Public School
Elementary: PublicÉcole élémentaire catholique Frère André
Elementary: CatholicWoodland Heights Public School
Elementary: PublicEagle Heights Public School
Elementary: PublicKensal Park Public School
Elementary: PublicWestminster Secondary School
Secondary: PublicLondon South Collegiate Institute
Secondary: PublicLondon Central Secondary School
Secondary: PublicOakridge Secondary School
Secondary: PublicSir Frederick Banting Secondary School
Secondary: PublicSaunders Secondary School
Secondary: Public-
Greenway Off Leash Dog Park
London ON 0.48km -
Greenway Park
ON 0.71km -
Wonderland Gardens
1.35km
-
BMO Bank of Montreal
534 Oxford St W, London ON N6H 1T5 0.96km -
Bmo
534 Oxford St W, London ON N6H 1T5 0.97km -
Scotiabank
390 Springbank Dr (Kernohan Pkwy.), London ON N6J 1G9 1.06km
