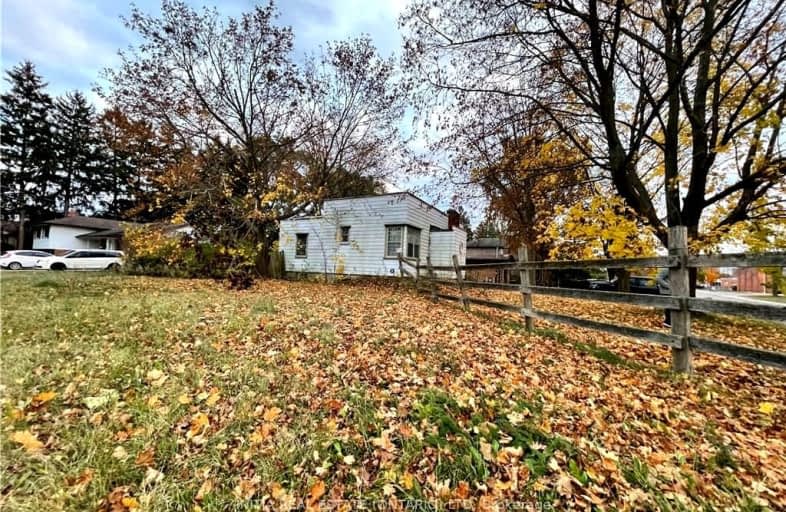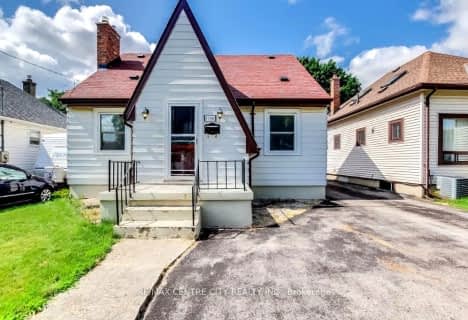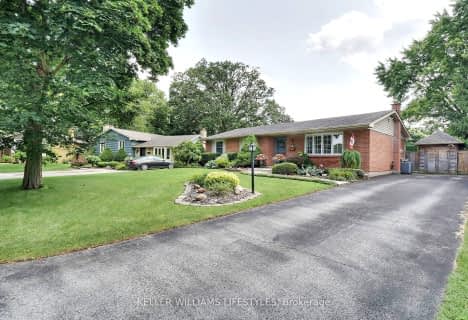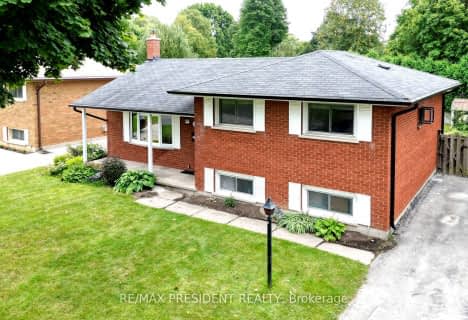Somewhat Walkable
- Some errands can be accomplished on foot.
61
/100
Some Transit
- Most errands require a car.
49
/100
Very Bikeable
- Most errands can be accomplished on bike.
73
/100

École élémentaire Gabriel-Dumont
Elementary: Public
0.78 km
St Michael
Elementary: Catholic
1.65 km
École élémentaire catholique Monseigneur-Bruyère
Elementary: Catholic
0.77 km
Knollwood Park Public School
Elementary: Public
1.58 km
Northbrae Public School
Elementary: Public
0.31 km
Louise Arbour French Immersion Public School
Elementary: Public
0.10 km
École secondaire Gabriel-Dumont
Secondary: Public
0.78 km
École secondaire catholique École secondaire Monseigneur-Bruyère
Secondary: Catholic
0.77 km
Montcalm Secondary School
Secondary: Public
2.08 km
London Central Secondary School
Secondary: Public
3.36 km
Catholic Central High School
Secondary: Catholic
3.50 km
A B Lucas Secondary School
Secondary: Public
1.66 km
-
Adelaide Street Wells Park
London ON 0.45km -
Ed Blake Park
Barker St (btwn Huron & Kipps Lane), London ON 0.57km -
Dog Park
Adelaide St N (Windemere Ave), London ON 1.05km
-
RBC Royal Bank
621 Huron St (at Adelaide St.), London ON N5Y 4J7 0.77km -
TD Bank Financial Group
1151 Richmond St (at University Dr.), London ON N6A 3K7 1.99km -
RBC Royal Bank
1530 Adelaide St N, London ON N5X 1K4 2.02km














