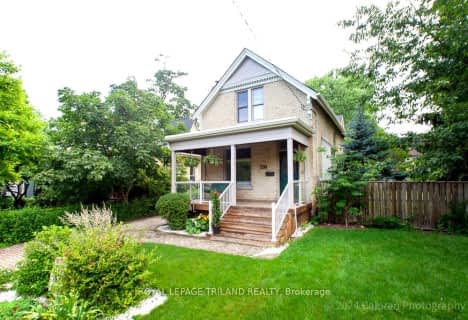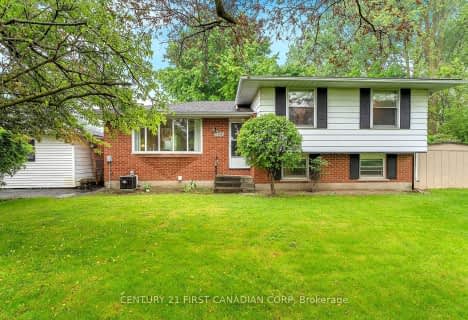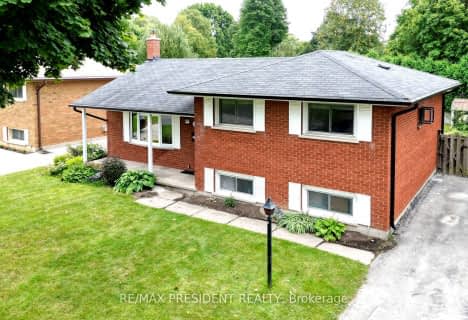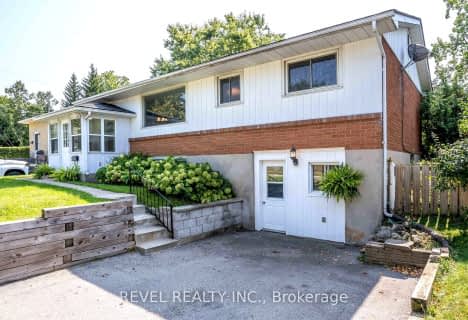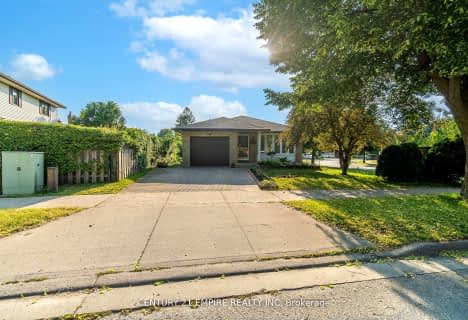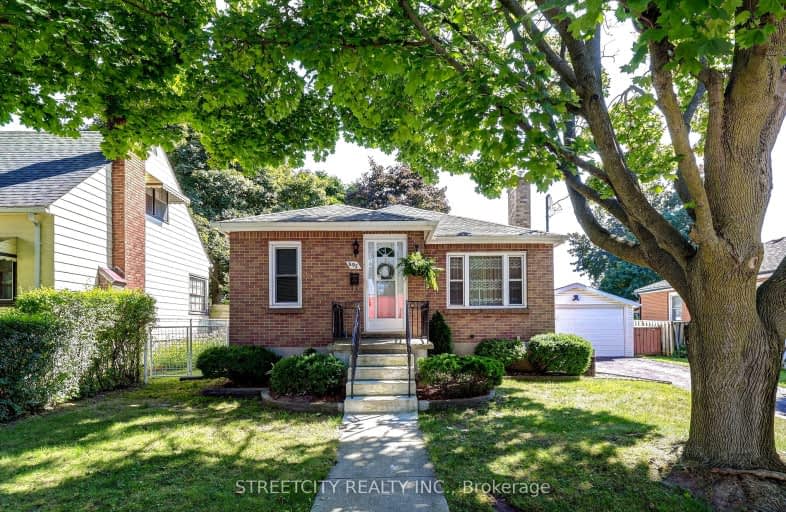
Very Walkable
- Most errands can be accomplished on foot.
Good Transit
- Some errands can be accomplished by public transportation.
Very Bikeable
- Most errands can be accomplished on bike.

École élémentaire Gabriel-Dumont
Elementary: PublicSt Michael
Elementary: CatholicÉcole élémentaire catholique Monseigneur-Bruyère
Elementary: CatholicKnollwood Park Public School
Elementary: PublicNorthbrae Public School
Elementary: PublicLouise Arbour French Immersion Public School
Elementary: PublicÉcole secondaire Gabriel-Dumont
Secondary: PublicÉcole secondaire catholique École secondaire Monseigneur-Bruyère
Secondary: CatholicMontcalm Secondary School
Secondary: PublicLondon Central Secondary School
Secondary: PublicCatholic Central High School
Secondary: CatholicH B Beal Secondary School
Secondary: Public-
Huron Heights Park
0.93km -
Northeast Park
Victoria Dr, London ON 1.03km -
McMahen Park
640 Adelaide St N (at Pallmall), London ON N6B 3K1 1.19km
-
BMO Bank of Montreal
1030 Adelaide St N, London ON N5Y 2M9 0.28km -
Medusa
900 Oxford St E (Gammage), London ON N5Y 5A1 0.84km -
Scotiabank
316 Oxford St E, London ON N6A 1V5 1.65km


