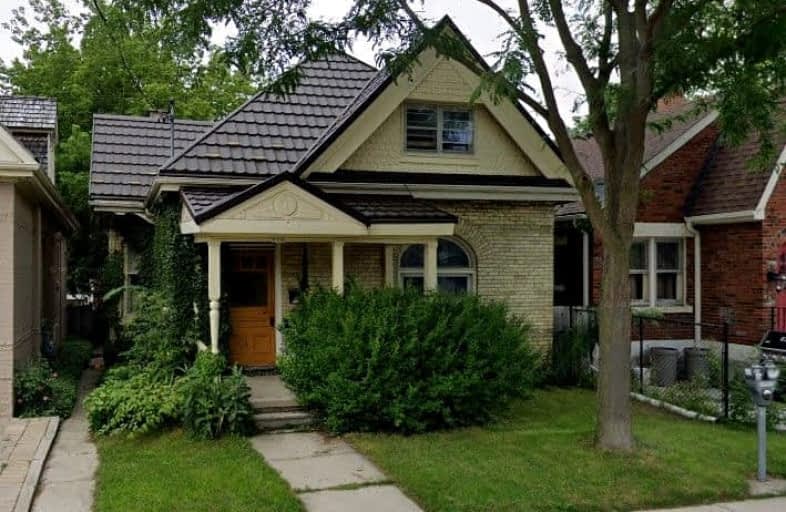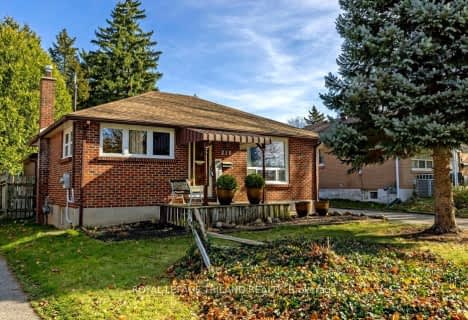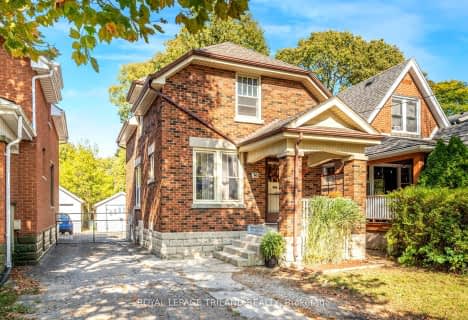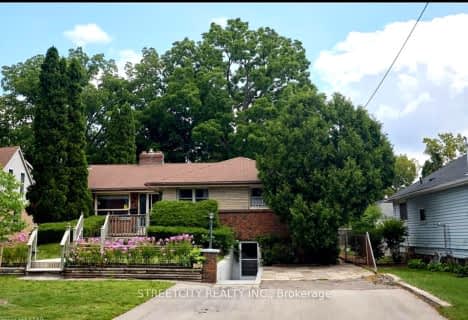Walker's Paradise
- Daily errands do not require a car.
Excellent Transit
- Most errands can be accomplished by public transportation.
Very Bikeable
- Most errands can be accomplished on bike.

St Michael
Elementary: CatholicVictoria Public School
Elementary: PublicSt Georges Public School
Elementary: PublicRyerson Public School
Elementary: PublicLord Roberts Public School
Elementary: PublicJeanne-Sauvé Public School
Elementary: PublicÉcole secondaire Gabriel-Dumont
Secondary: PublicÉcole secondaire catholique École secondaire Monseigneur-Bruyère
Secondary: CatholicLondon South Collegiate Institute
Secondary: PublicLondon Central Secondary School
Secondary: PublicCatholic Central High School
Secondary: CatholicH B Beal Secondary School
Secondary: Public-
Ann Street Park
62 Ann St, London ON 0.42km -
Piccadilly Park
Waterloo St (btwn Kenneth & Pall Mall), London ON 0.54km -
Blackfriars Park
Blackfriars St. to Queens Av., London ON 0.59km
-
Banque Nationale du Canada
465 Richmond St, London ON N6A 5P4 0.68km -
Scotiabank
316 Oxford St E, London ON N6A 1V5 0.69km -
TD Bank Financial Group
220 Dundas St, London ON N6A 1H3 0.9km




















