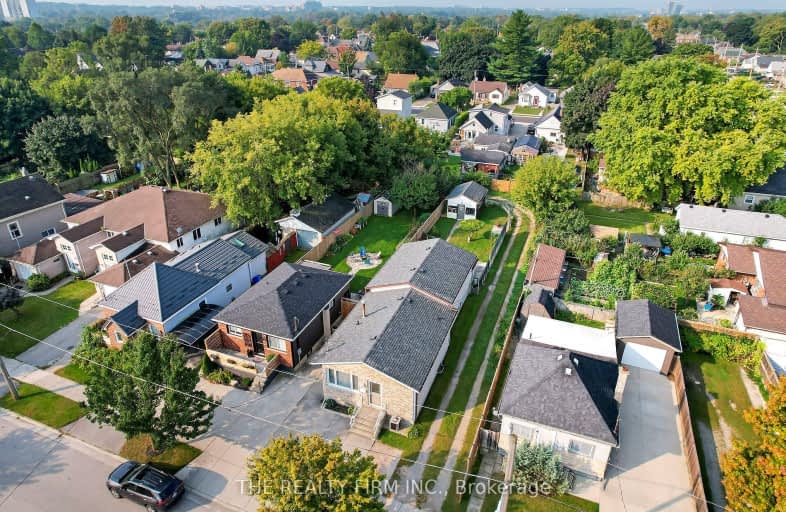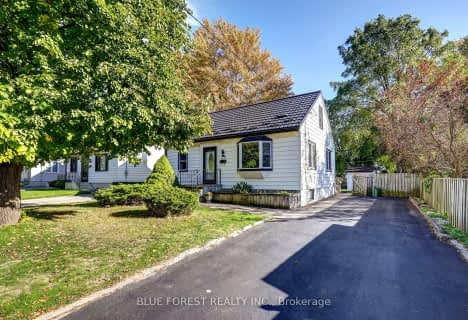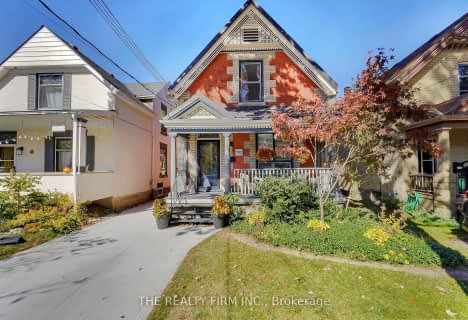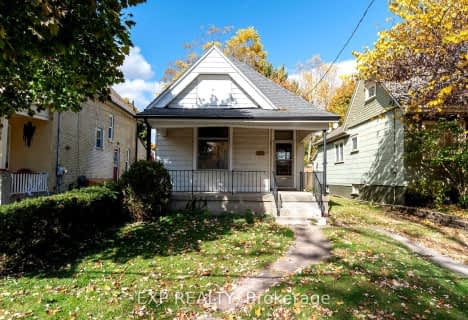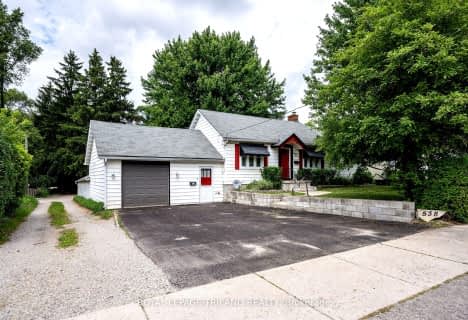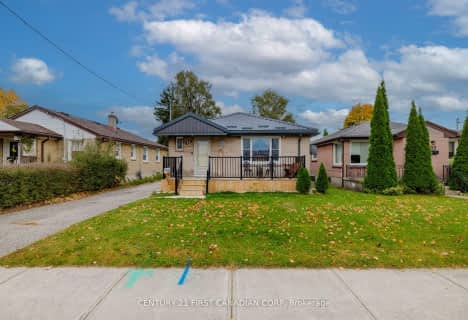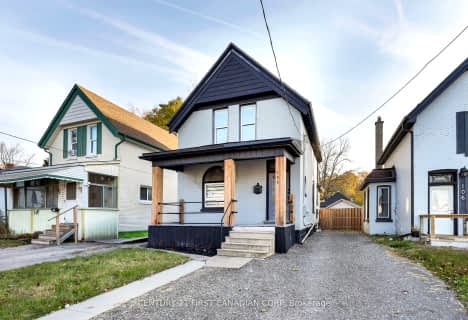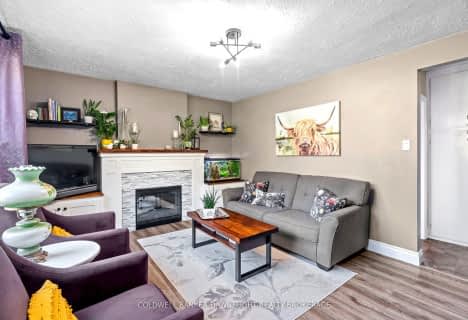
Holy Cross Separate School
Elementary: CatholicTrafalgar Public School
Elementary: PublicEaling Public School
Elementary: PublicLester B Pearson School for the Arts
Elementary: PublicFairmont Public School
Elementary: PublicAcadémie de la Tamise
Elementary: PublicRobarts Provincial School for the Deaf
Secondary: ProvincialRobarts/Amethyst Demonstration Secondary School
Secondary: ProvincialG A Wheable Secondary School
Secondary: PublicThames Valley Alternative Secondary School
Secondary: PublicB Davison Secondary School Secondary School
Secondary: PublicJohn Paul II Catholic Secondary School
Secondary: Catholic-
Fairmont Park
London ON N5W 1N1 1.51km -
Kiwanis Park
Wavell St (Highbury & Brydges), London ON 1.57km -
Kale & Murtle's
96 Mamelon St, London ON N5Z 1Y1 1.66km
-
HSBC ATM
450 Highbury Ave N, London ON N5W 5L2 0.71km -
Scotiabank
950 Hamilton Rd (Highbury Ave), London ON N5W 1A1 0.9km -
Scotiabank
1 Ontario St, London ON N5W 1A1 0.9km
