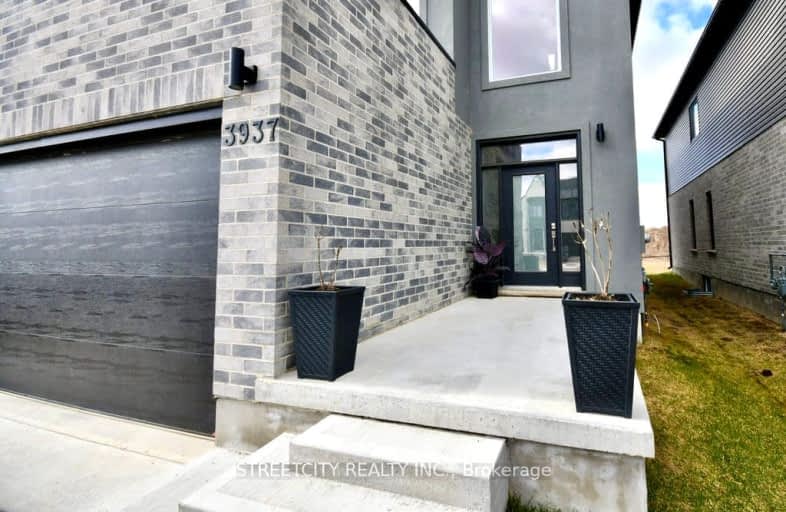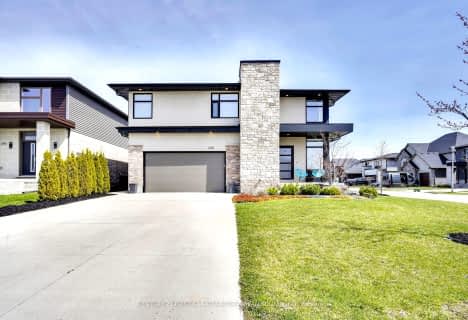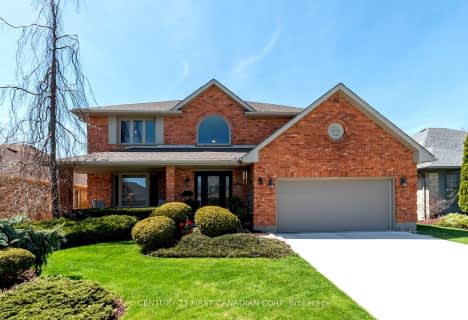Car-Dependent
- Almost all errands require a car.
Minimal Transit
- Almost all errands require a car.
Somewhat Bikeable
- Most errands require a car.

École élémentaire publique La Pommeraie
Elementary: PublicByron Somerset Public School
Elementary: PublicW Sherwood Fox Public School
Elementary: PublicJean Vanier Separate School
Elementary: CatholicWestmount Public School
Elementary: PublicLambeth Public School
Elementary: PublicWestminster Secondary School
Secondary: PublicLondon South Collegiate Institute
Secondary: PublicSt Thomas Aquinas Secondary School
Secondary: CatholicOakridge Secondary School
Secondary: PublicSir Frederick Banting Secondary School
Secondary: PublicSaunders Secondary School
Secondary: Public-
Milestones
3169 Wonderland Road S, London, ON N6L 1R4 2.33km -
Bocconcini
6-1140 Southdale Road W, London, ON N6P 0E1 2.53km -
Buffalo Wild Wings
425 Southdale Rd W, #3, London, ON N6P 1M7 2.54km
-
Starbucks
3059 Wonderland Road S, London, ON N6L 1R4 2.51km -
Williams Fresh Cafe
3030 Wonderland Road S, London, ON N6L 1A6 2.65km -
McDonald's
1033 Wonderland Rd S, London, ON N6K 3V1 2.75km
-
Shoppers Drug Mart
530 Commissioners Road W, London, ON N6J 1Y6 3.75km -
Wortley Village Pharmasave
190 Wortley Road, London, ON N6C 4Y7 6.97km -
Shoppers Drug Mart
645 Commissioners Road E, London, ON N6C 2T9 7.12km
-
A&W
3425 Colonel Talbot Road, London, ON N6P 1H6 0.99km -
Village Pantry Restaurant
2473 Main Street, London, ON N6P 1P9 1.34km -
Lambeth Pizza
2295 Wharncliffe Road S, Unit 1, London, ON N6P 1R1 1.47km
-
Westmount Shopping Centre
785 Wonderland Rd S, London, ON N6K 1M6 3.15km -
White Oaks Mall
1105 Wellington Road, London, ON N6E 1V4 6.55km -
Forest City Velodrome At Ice House
4380 Wellington Road S, London, ON N6E 2Z6 7.75km
-
Masse's No Frills
925 Southdale Road W, London, ON N6P 0B3 1.85km -
Loblaws
3040 Wonderland Road S, London, ON N6L 1A6 2.79km -
Superking Supermarket
785 Wonderland Road, London, ON N6K 1M6 3.03km
-
LCBO
71 York Street, London, ON N6A 1A6 7.77km -
The Beer Store
1080 Adelaide Street N, London, ON N5Y 2N1 11.09km -
The Beer Store
875 Highland Road W, Kitchener, ON N2N 2Y2 84.8km
-
Hully Gully
1705 Wharncliffe Road S, London, ON N6L 1J9 2.21km -
Mr. Rooter Plumbing
4474 Blakie Road, Unit 125, London, ON N6L 1G7 3.31km -
Petroline Gas Bar
431 Boler Road, London, ON N6K 2K8 4.08km
-
Cineplex Odeon Westmount and VIP Cinemas
755 Wonderland Road S, London, ON N6K 1M6 3.12km -
Hyland Cinema
240 Wharncliffe Road S, London, ON N6J 2L4 6.36km -
Landmark Cinemas 8 London
983 Wellington Road S, London, ON N6E 3A9 6.65km
-
London Public Library Landon Branch
167 Wortley Road, London, ON N6C 3P6 6.97km -
Cherryhill Public Library
301 Oxford Street W, London, ON N6H 1S6 8km -
Public Library
251 Dundas Street, London, ON N6A 6H9 8.42km
-
Parkwood Hospital
801 Commissioners Road E, London, ON N6C 5J1 7.6km -
Clinicare Walk-In Clinic
844 Wonderland Road S, Unit 1, London, ON N6K 2V8 2.98km -
London Doctors' Relief Service
595 Wonderland Road N, London, ON N6H 3E2 6.56km
-
Elite Surfacing
3251 Bayham Lane, London ON N6P 1V8 1.33km -
Byron Hills Park
London ON 1.6km -
Backyard Retreat
3.47km
-
TD Bank Financial Group
2478 Main St, London ON N6P 1R2 1.38km -
Banque Nationale du Canada
3189 Wonderland Rd S, London ON N6L 1R4 2.28km -
CIBC
3109 Wonderland Rd S, London ON N6L 1R4 2.36km




















