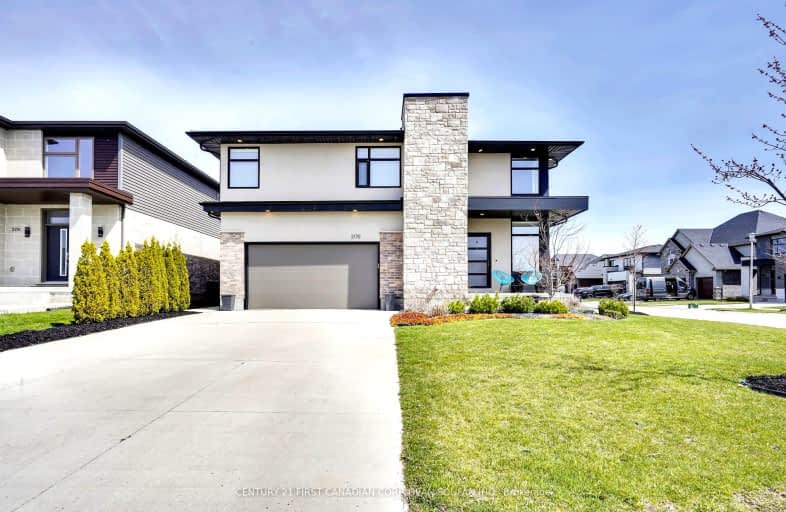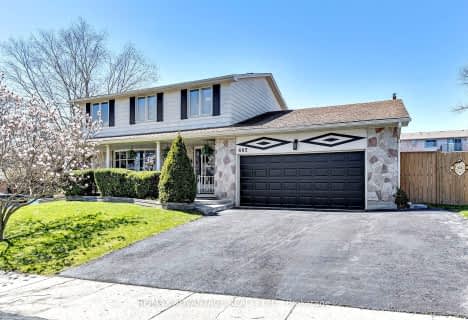
Car-Dependent
- Most errands require a car.
Minimal Transit
- Almost all errands require a car.
Somewhat Bikeable
- Most errands require a car.

École élémentaire publique La Pommeraie
Elementary: PublicSt Jude Separate School
Elementary: CatholicW Sherwood Fox Public School
Elementary: PublicJean Vanier Separate School
Elementary: CatholicWestmount Public School
Elementary: PublicLambeth Public School
Elementary: PublicWestminster Secondary School
Secondary: PublicLondon South Collegiate Institute
Secondary: PublicSt Thomas Aquinas Secondary School
Secondary: CatholicLondon Central Secondary School
Secondary: PublicOakridge Secondary School
Secondary: PublicSaunders Secondary School
Secondary: Public-
Hamlyn Park
London ON 1.1km -
Ralph Hamlyn Park
London ON 1.23km -
Elite Surfacing
3251 Bayham Lane, London ON N6P 1V8 2.33km
-
Scotiabank
190 Main St E, London ON N6P 0B3 2.83km -
TD Bank Financial Group
3030 Colonel Talbot Rd, London ON N6P 0B3 2.87km -
BMO Bank of Montreal
839 Wonderland Rd S, London ON N6K 4T2 3.22km





















