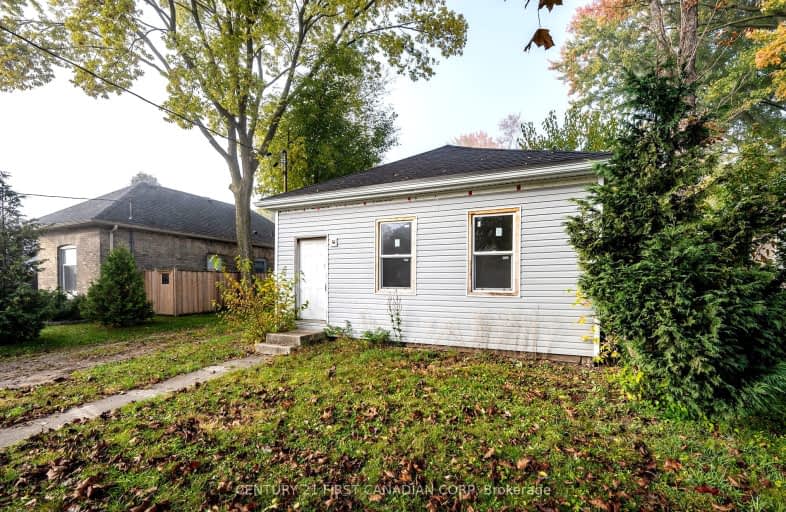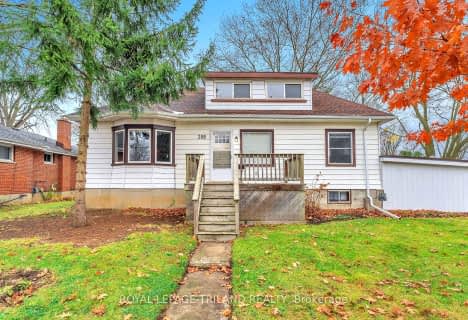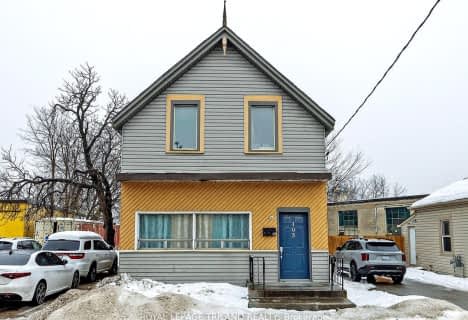Very Walkable
- Most errands can be accomplished on foot.
Some Transit
- Most errands require a car.
Very Bikeable
- Most errands can be accomplished on bike.

Trafalgar Public School
Elementary: PublicBlessed Sacrament Separate School
Elementary: CatholicSt Mary School
Elementary: CatholicEast Carling Public School
Elementary: PublicLester B Pearson School for the Arts
Elementary: PublicAcadémie de la Tamise
Elementary: PublicRobarts Provincial School for the Deaf
Secondary: ProvincialRobarts/Amethyst Demonstration Secondary School
Secondary: ProvincialThames Valley Alternative Secondary School
Secondary: PublicB Davison Secondary School Secondary School
Secondary: PublicJohn Paul II Catholic Secondary School
Secondary: CatholicH B Beal Secondary School
Secondary: Public-
Silverwood Park
London ON 1.43km -
Kompan Inc
15014 Eight Mile Rd, Arva ON N0M 1C0 2.02km -
Kiwanis Park
Wavell St (Highbury & Brydges), London ON 2.16km
-
TD Bank Financial Group
745 York St, London ON N5W 2S6 0.98km -
TD Canada Trust ATM
745 York St, London ON N5W 2S6 0.98km -
BMO Bank of Montreal
295 Rectory St, London ON N5Z 0A3 1.08km













