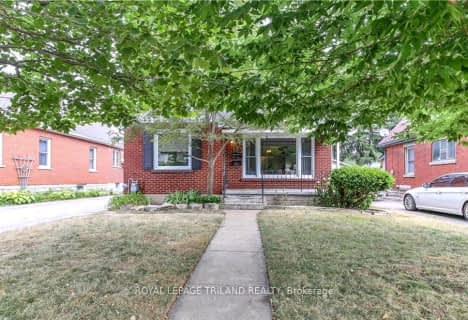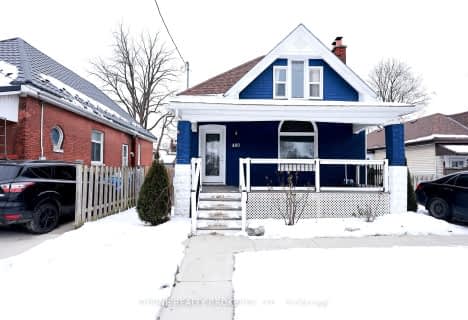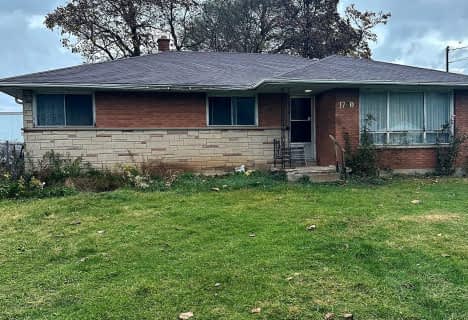
St Bernadette Separate School
Elementary: Catholic
0.96 km
St Pius X Separate School
Elementary: Catholic
0.40 km
Fairmont Public School
Elementary: Public
1.47 km
Tweedsmuir Public School
Elementary: Public
1.13 km
Prince Charles Public School
Elementary: Public
0.52 km
Princess AnneFrench Immersion Public School
Elementary: Public
0.33 km
Robarts Provincial School for the Deaf
Secondary: Provincial
3.21 km
Robarts/Amethyst Demonstration Secondary School
Secondary: Provincial
3.21 km
Thames Valley Alternative Secondary School
Secondary: Public
2.03 km
B Davison Secondary School Secondary School
Secondary: Public
3.25 km
John Paul II Catholic Secondary School
Secondary: Catholic
3.00 km
Clarke Road Secondary School
Secondary: Public
1.43 km












