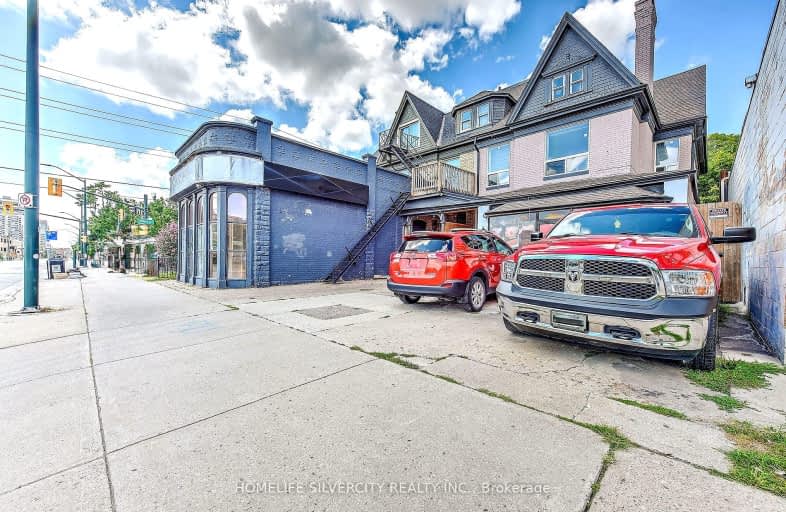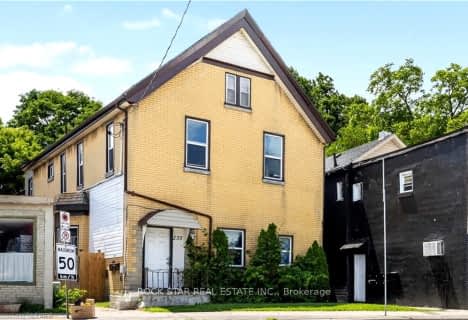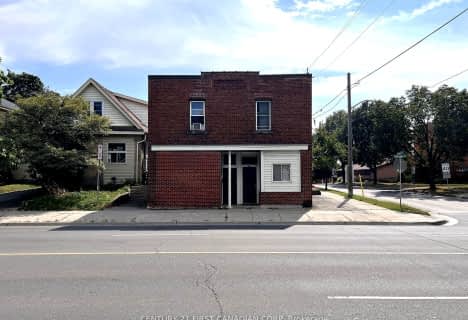Walker's Paradise
- Daily errands do not require a car.
94
/100
Good Transit
- Some errands can be accomplished by public transportation.
64
/100
Very Bikeable
- Most errands can be accomplished on bike.
77
/100

Aberdeen Public School
Elementary: Public
0.85 km
St Mary School
Elementary: Catholic
0.45 km
East Carling Public School
Elementary: Public
1.84 km
St Georges Public School
Elementary: Public
1.60 km
St. John French Immersion School
Elementary: Catholic
1.13 km
Lord Roberts Public School
Elementary: Public
0.59 km
G A Wheable Secondary School
Secondary: Public
2.19 km
B Davison Secondary School Secondary School
Secondary: Public
1.66 km
London South Collegiate Institute
Secondary: Public
2.27 km
London Central Secondary School
Secondary: Public
0.87 km
Catholic Central High School
Secondary: Catholic
0.47 km
H B Beal Secondary School
Secondary: Public
0.14 km
-
Impark
0.85km -
McMahen Park
640 Adelaide St N (at Pallmall), London ON N6B 3K1 1.08km -
Piccadilly Park
Waterloo St (btwn Kenneth & Pall Mall), London ON 1.37km
-
TD Bank Financial Group
745 York St, London ON N5W 2S6 0.7km -
Localcoin Bitcoin ATM - Hasty Market
338 Dundas St, London ON N6B 1V7 0.72km -
Business Development Bank of Canada
380 Wellington St, London ON N6A 5B5 0.98km








