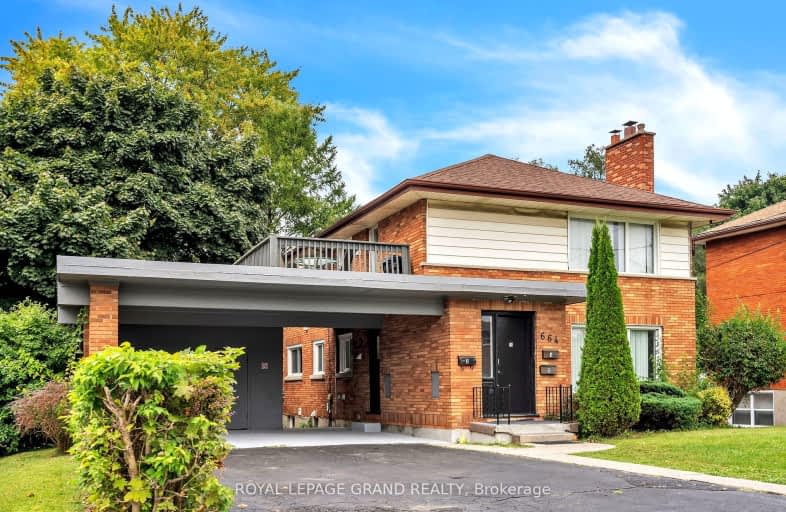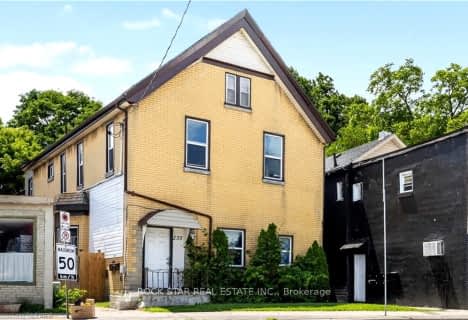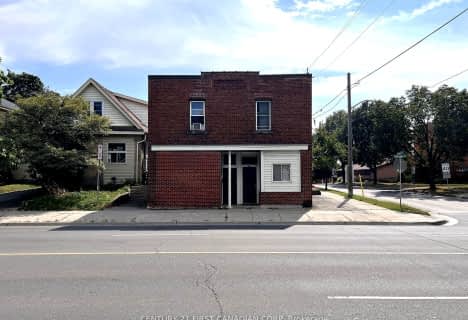Very Walkable
- Most errands can be accomplished on foot.
Good Transit
- Some errands can be accomplished by public transportation.
Very Bikeable
- Most errands can be accomplished on bike.

École élémentaire Gabriel-Dumont
Elementary: PublicSt Michael
Elementary: CatholicÉcole élémentaire catholique Monseigneur-Bruyère
Elementary: CatholicKnollwood Park Public School
Elementary: PublicNorthbrae Public School
Elementary: PublicLouise Arbour French Immersion Public School
Elementary: PublicÉcole secondaire Gabriel-Dumont
Secondary: PublicÉcole secondaire catholique École secondaire Monseigneur-Bruyère
Secondary: CatholicMontcalm Secondary School
Secondary: PublicLondon Central Secondary School
Secondary: PublicCatholic Central High School
Secondary: CatholicH B Beal Secondary School
Secondary: Public-
Ed Blake Park
Barker St (btwn Huron & Kipps Lane), London ON 1.4km -
Doidge Park
269 Cheapside St (at Wellington St.), London ON 1.42km -
Adelaide Street Wells Park
London ON 1.53km
-
President's Choice Financial Pavilion and ATM
825 Oxford St E, London ON N5Y 3J8 0.82km -
Scotiabank
316 Oxford St E, London ON N6A 1V5 1.43km -
TD Bank Financial Group
1137 Richmond St (at University Dr.), London ON N6A 3K6 1.87km












