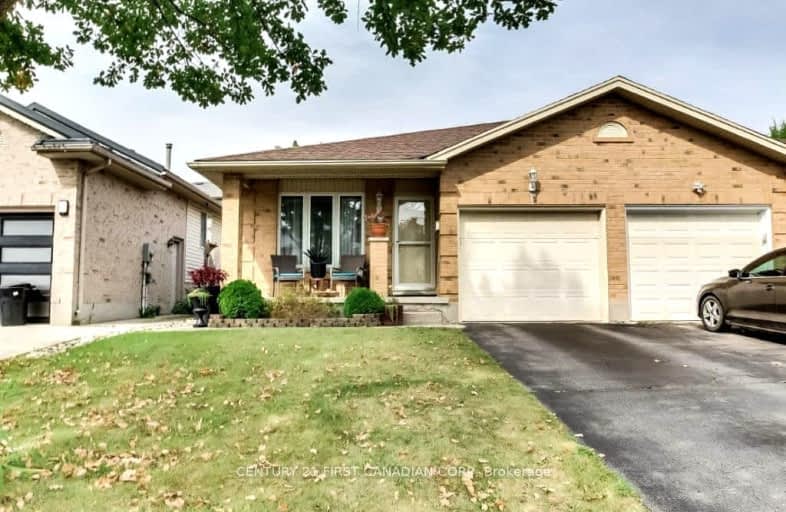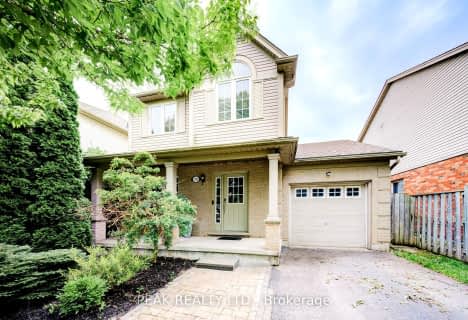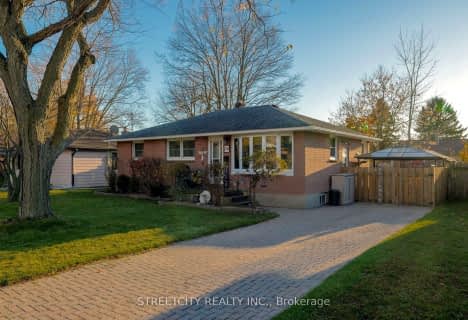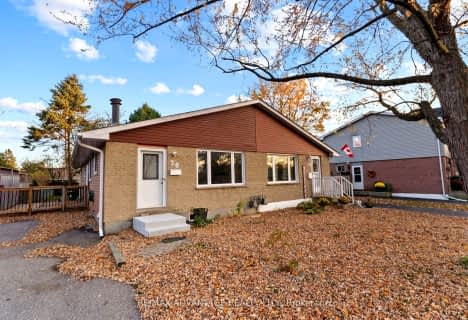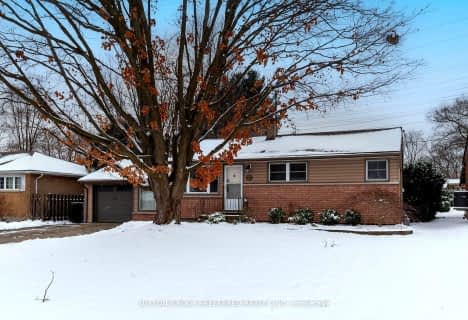Car-Dependent
- Most errands require a car.
31
/100
Some Transit
- Most errands require a car.
33
/100
Somewhat Bikeable
- Most errands require a car.
37
/100

Holy Family Elementary School
Elementary: Catholic
2.10 km
St Bernadette Separate School
Elementary: Catholic
1.88 km
St Robert Separate School
Elementary: Catholic
2.50 km
École élémentaire catholique Saint-Jean-de-Brébeuf
Elementary: Catholic
1.98 km
Tweedsmuir Public School
Elementary: Public
1.53 km
John P Robarts Public School
Elementary: Public
1.86 km
G A Wheable Secondary School
Secondary: Public
4.60 km
Thames Valley Alternative Secondary School
Secondary: Public
4.42 km
B Davison Secondary School Secondary School
Secondary: Public
4.63 km
John Paul II Catholic Secondary School
Secondary: Catholic
5.52 km
Sir Wilfrid Laurier Secondary School
Secondary: Public
4.58 km
Clarke Road Secondary School
Secondary: Public
3.02 km
-
River East Optimist Park
Ontario 0.32km -
City Wide Sports Park
London ON 1.57km -
Kiwanas Park
Trafalgar St (Thorne Ave), London ON 2.27km
-
CIBC Cash Dispenser
154 Clarke Rd, London ON N5W 5E2 2.24km -
TD Canada Trust ATM
1086 Commissioners Rd E, London ON N5Z 4W8 3.24km -
TD Bank Financial Group
1086 Commissioners Rd E, London ON N5Z 4W8 3.23km
