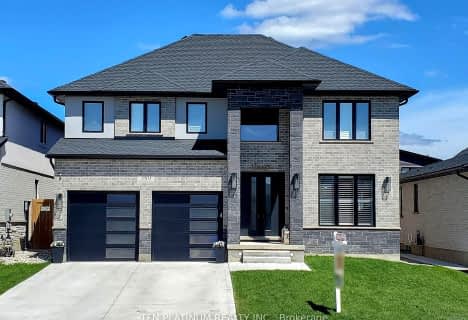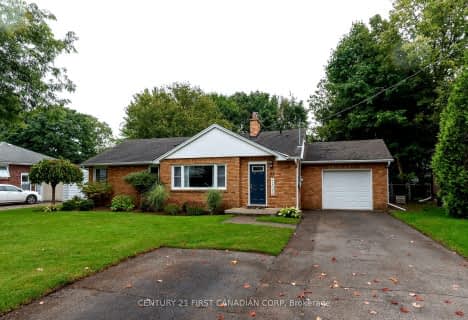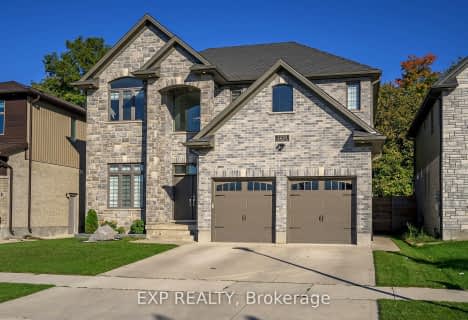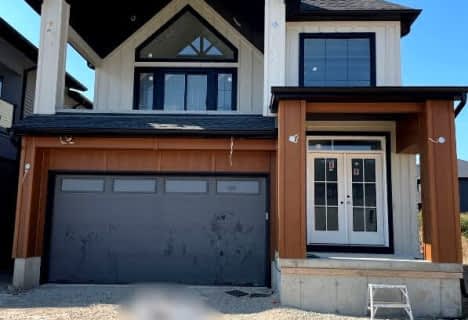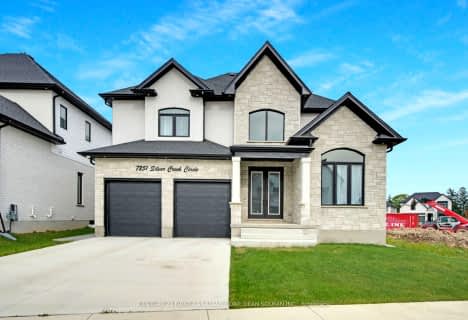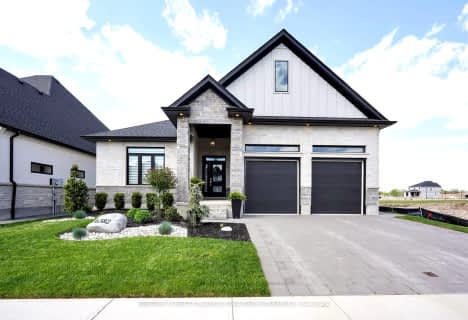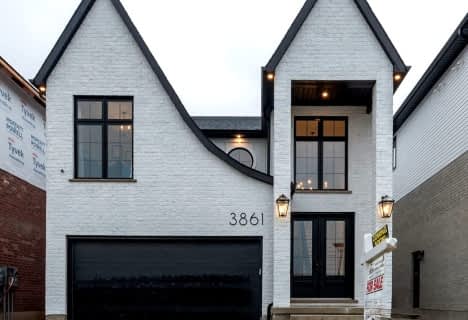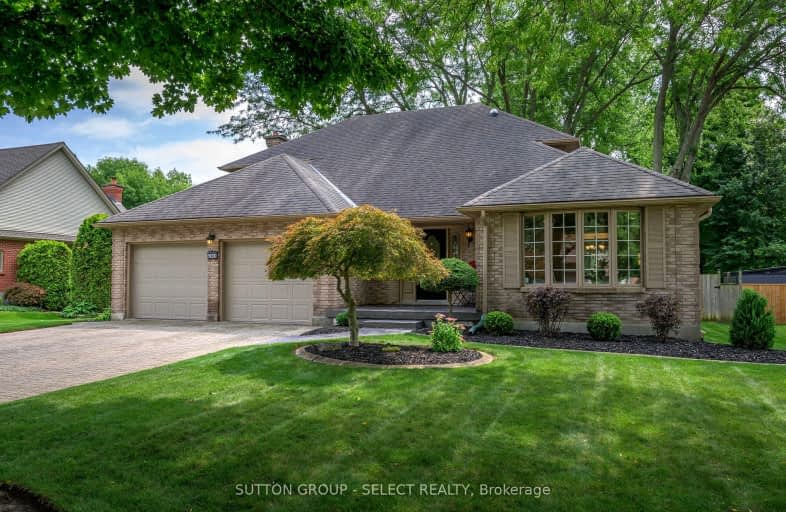
Somewhat Walkable
- Some errands can be accomplished on foot.
Minimal Transit
- Almost all errands require a car.
Somewhat Bikeable
- Most errands require a car.

École élémentaire publique La Pommeraie
Elementary: PublicByron Somerset Public School
Elementary: PublicW Sherwood Fox Public School
Elementary: PublicJean Vanier Separate School
Elementary: CatholicWestmount Public School
Elementary: PublicLambeth Public School
Elementary: PublicWestminster Secondary School
Secondary: PublicLondon South Collegiate Institute
Secondary: PublicSt Thomas Aquinas Secondary School
Secondary: CatholicOakridge Secondary School
Secondary: PublicSir Frederick Banting Secondary School
Secondary: PublicSaunders Secondary School
Secondary: Public-
Ralph Hamlyn Park
London ON 1.31km -
Elite Surfacing
3251 Bayham Lane, London ON N6P 1V8 2.36km -
Somerset Park
London ON 3.9km
-
Libro Credit Union
919 Southdale Rd W, London ON N6P 0B3 2.88km -
Scotiabank
190 Main St E, London ON N6P 0B3 2.9km -
Scotiabank
929 Southdale Rd W (Colonel Talbot), London ON N6P 0B3 2.91km



