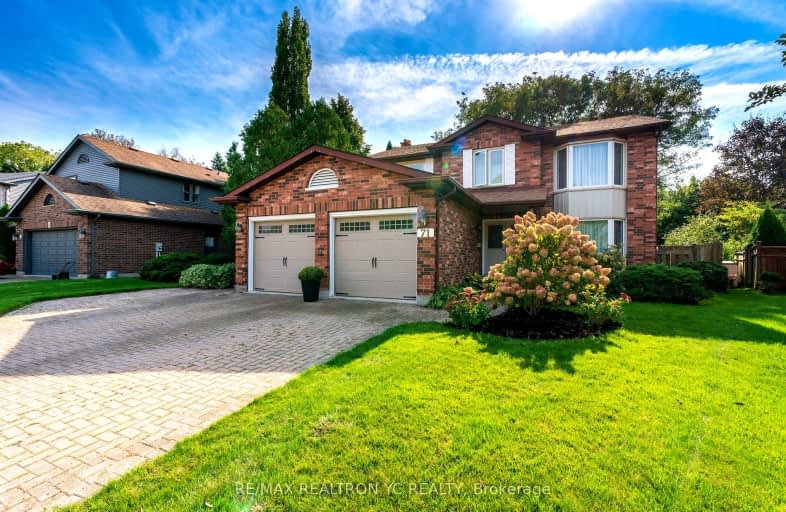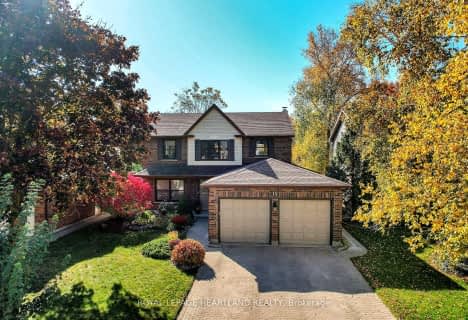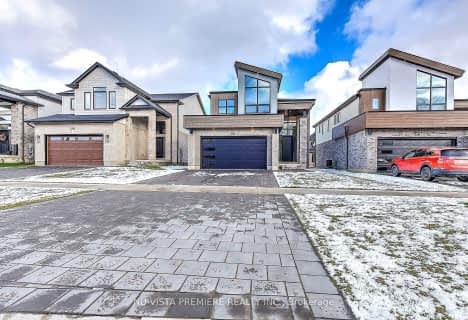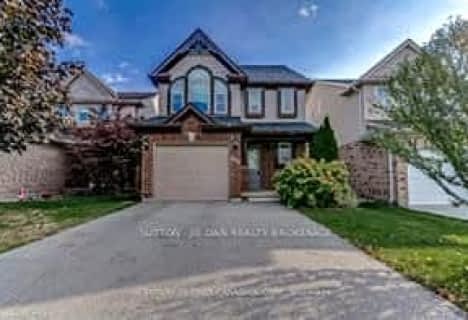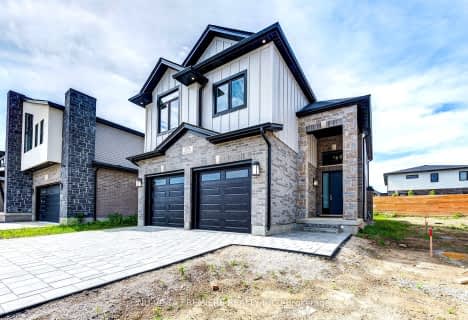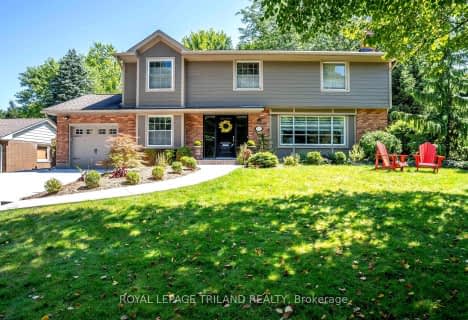Car-Dependent
- Most errands require a car.
34
/100
Some Transit
- Most errands require a car.
37
/100
Bikeable
- Some errands can be accomplished on bike.
55
/100

St George Separate School
Elementary: Catholic
0.98 km
St Paul Separate School
Elementary: Catholic
1.78 km
John Dearness Public School
Elementary: Public
0.13 km
École élémentaire Marie-Curie
Elementary: Public
1.18 km
Byron Northview Public School
Elementary: Public
0.78 km
Byron Southwood Public School
Elementary: Public
1.54 km
Westminster Secondary School
Secondary: Public
4.33 km
St. Andre Bessette Secondary School
Secondary: Catholic
5.65 km
St Thomas Aquinas Secondary School
Secondary: Catholic
0.67 km
Oakridge Secondary School
Secondary: Public
1.87 km
Sir Frederick Banting Secondary School
Secondary: Public
4.68 km
Saunders Secondary School
Secondary: Public
3.73 km
-
Springbank Park
1080 Commissioners Rd W (at Rivers Edge Dr.), London ON N6K 1C3 1.31km -
Grandview Park
1.41km -
Kelly Park
Ontario 2.17km
-
Kirk Harnett - TD Mobile Mortgage Specialist
1213 Oxford St W, London ON N6H 1V8 1.27km -
TD Canada Trust Branch and ATM
1213 Oxford St W, London ON N6H 1V8 1.27km -
BMO Bank of Montreal
1182 Oxford St W (at Hyde Park Rd), London ON N6H 4N2 1.39km
