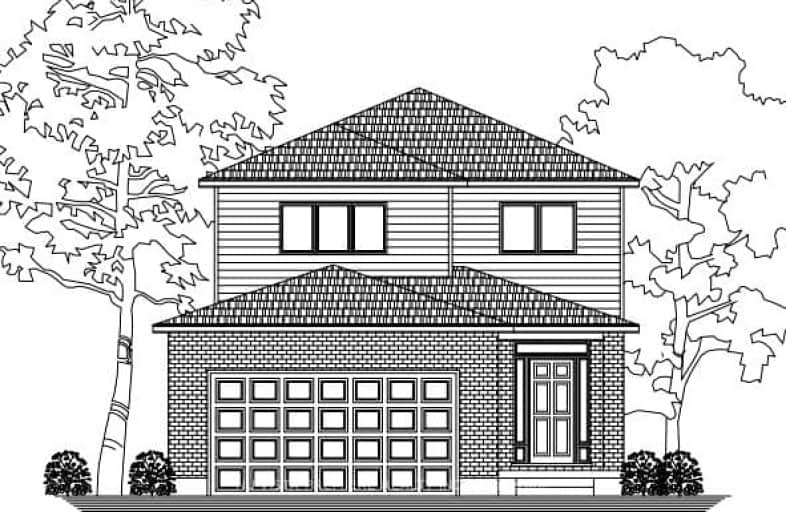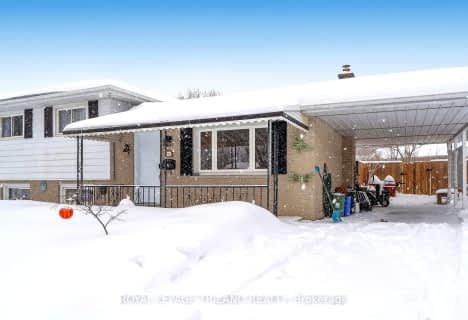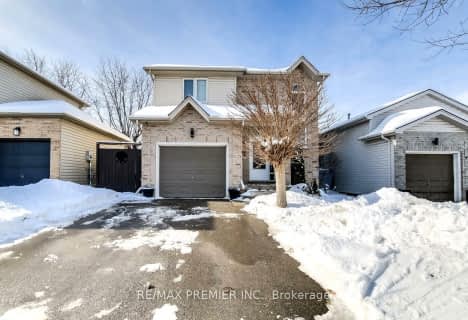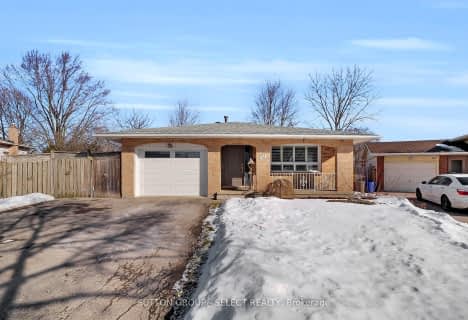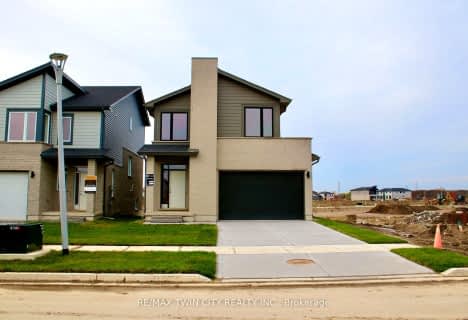Car-Dependent
- Almost all errands require a car.

Holy Family Elementary School
Elementary: CatholicSt Bernadette Separate School
Elementary: CatholicFairmont Public School
Elementary: PublicÉcole élémentaire catholique Saint-Jean-de-Brébeuf
Elementary: CatholicTweedsmuir Public School
Elementary: PublicJohn P Robarts Public School
Elementary: PublicG A Wheable Secondary School
Secondary: PublicThames Valley Alternative Secondary School
Secondary: PublicB Davison Secondary School Secondary School
Secondary: PublicJohn Paul II Catholic Secondary School
Secondary: CatholicSir Wilfrid Laurier Secondary School
Secondary: PublicClarke Road Secondary School
Secondary: Public-
Carroll Park
270 Ellerslie Rd, London ON N6M 1B6 1.27km -
Pottersburg Dog Park
Hamilton Rd (Gore Rd), London ON 2.35km -
Pottersburg Dog Park
2.36km
-
Kim Langford Bmo Mortgage Specialist
1315 Commissioners Rd E, London ON N6M 0B8 1.86km -
TD Bank Financial Group
Hamilton Rd (Highbury), London ON 2.63km -
TD Bank Financial Group
1086 Commissioners Rd E, London ON N5Z 4W8 2.89km
