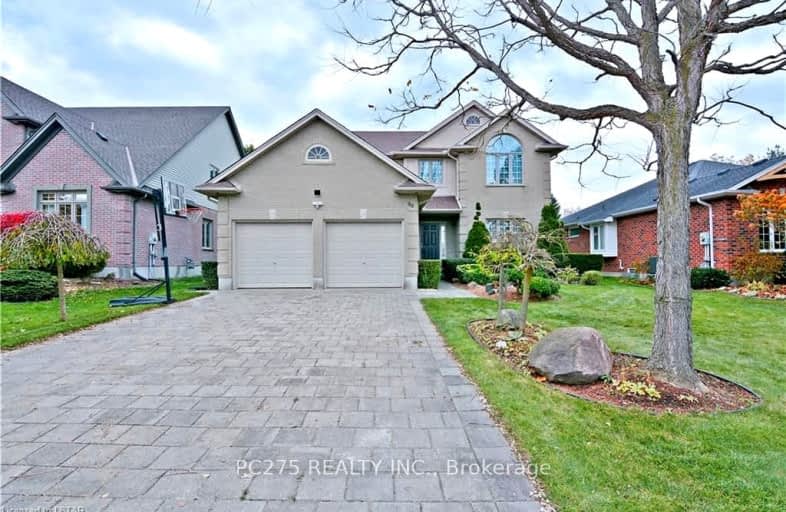Car-Dependent
- Most errands require a car.
37
/100
Some Transit
- Most errands require a car.
35
/100
Somewhat Bikeable
- Most errands require a car.
45
/100

St Paul Separate School
Elementary: Catholic
1.07 km
John Dearness Public School
Elementary: Public
2.15 km
West Oaks French Immersion Public School
Elementary: Public
1.83 km
St Marguerite d'Youville
Elementary: Catholic
2.51 km
École élémentaire Marie-Curie
Elementary: Public
1.10 km
Clara Brenton Public School
Elementary: Public
1.15 km
Westminster Secondary School
Secondary: Public
5.06 km
St. Andre Bessette Secondary School
Secondary: Catholic
3.38 km
St Thomas Aquinas Secondary School
Secondary: Catholic
1.82 km
Oakridge Secondary School
Secondary: Public
1.46 km
Sir Frederick Banting Secondary School
Secondary: Public
2.71 km
Saunders Secondary School
Secondary: Public
5.23 km
-
Hyde Park
London ON 0.77km -
Amarone String Quartet
ON 0.95km -
Sifton Bog
Off Oxford St, London ON 1.2km
-
President's Choice Financial Pavilion and ATM
1205 Oxford St W, London ON N6H 1V9 1.02km -
TD Bank Financial Group
1213 Oxford St W (at Hyde Park Rd.), London ON N6H 1V8 1.12km -
TD Canada Trust ATM
1213 Oxford St W, London ON N6H 1V8 1.12km














